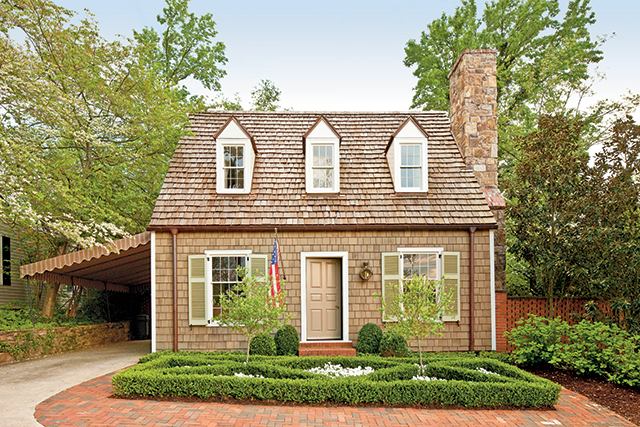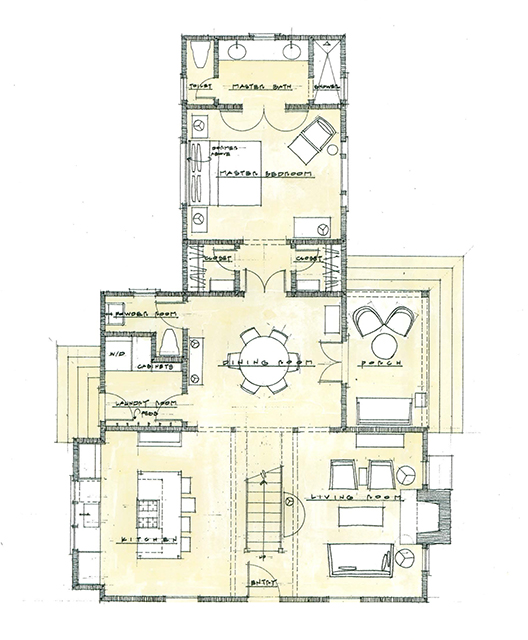
Image: Southern Living House Plans
Architect: Bill Ingram
What a great house plan this is! This is a new plan, called the Randolph Cottage (Southern Living Plan 1861). The architect for this plan is Bill Ingram. This house is 1800 square feet with 3 bedrooms and 2.5 bathrooms. It’s a wonderful (and creative) open floor plan.
Check it out… (Click on images to enlarge)!

So it looks like when you walk inside the front door there is an entry area and the staircase. To the left is the kitchen and on the ride hand side is the Living Room.
Behind the kitchen/living area is a powder room, laundry room, dining room and porch. I really like how the dining room opens on to the porch!
On the other side of the dining room are two closets for the master bedroom, then the master bedroom and finally the master bath.
What I might do…
Move the powder room underneath the staircase, add a pantry near the kitchen, and move the laundry room where the powder room was.
I would also swap the dining room for the living room. I prefer not to sit in the front of the house, so I would put the dining room in the front and move the living room to the center of the house. Especially since you could put in some nice french doors leading to the porch, then screen the porch and have some nice air flow for cooler months!

Upstairs is a bedroom on each side with a closet. Behind the bedrooms is a nice TV room that they share, and behind that a bathroom. What a great plan! It tucks a whole lot of living into 1,800 square feet!
What do you think?
All Images via Houseplans.Southernliving.com
F L A S H B A C K !
O n e Y e a r A g o: Artist Susan Van Campen!
T w o Y e a r s A g o: Jack’s Cosmic Dogs – Great place to eat!
T h r e e Y e a r s A g o: Happy May Day!


This Randolph cottage plan is brilliant. I love the restraint in scale but there is plenty of room for detail and character. Well done Ingram!
LikeLiked by 1 person
I agree Madison! Another talented architect!
LikeLike
Ideal floor plan for a single person or a couple! One addition I would include though would be a porch extending from the sun room with French doors leading out from rhe master bedroom.
LikeLiked by 1 person
Sharp plan for sure! Southern Living can work with you to make desired changes. What a great option! Thanks for stopping by…
LikeLike