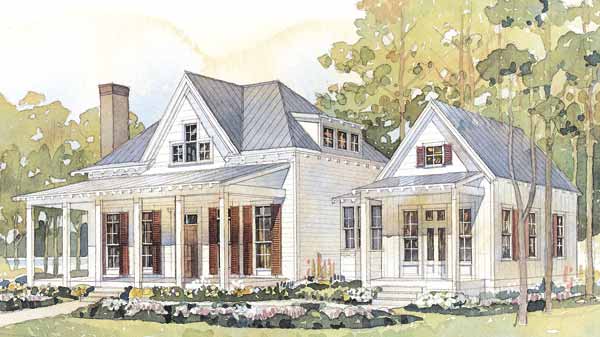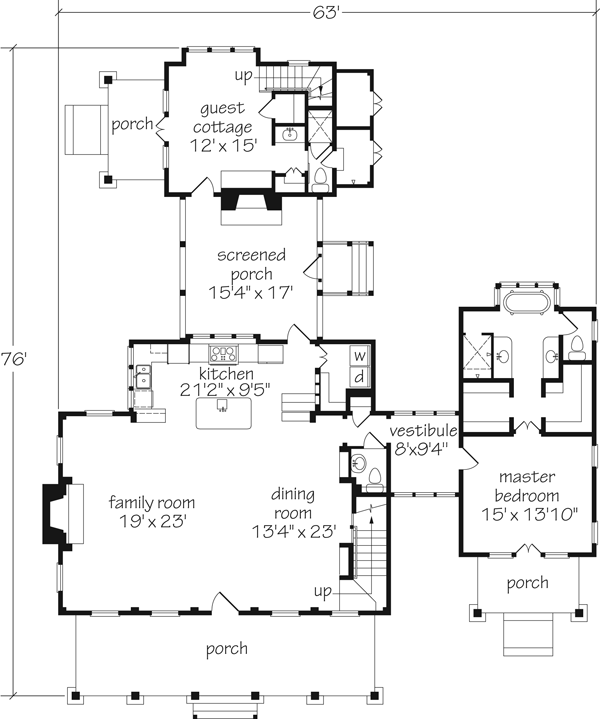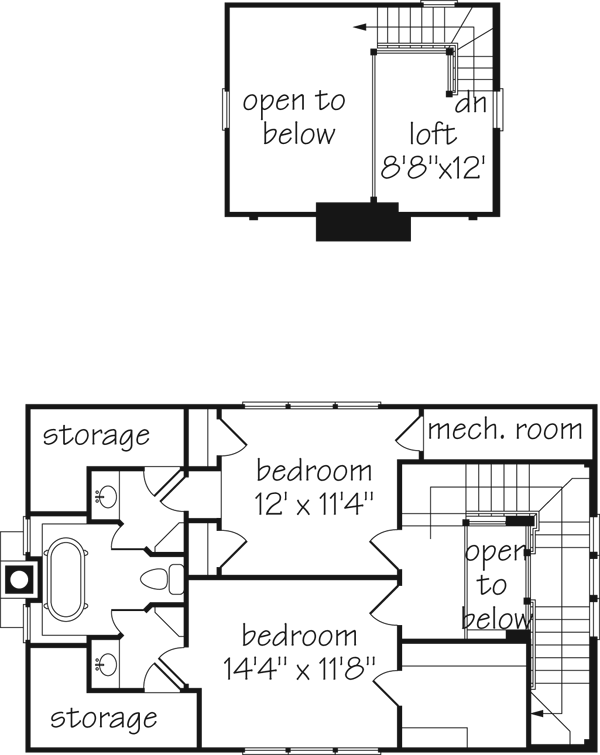House Plans. Fred and I have looked at house plans since we first met. Matter-of-fact one of our first dates was a home tour… we’ve always loved design, furniture, and great homes… Fred has safely tucked away so many wonderful house plans that it boggles the mind. Our affinity for house plans is the reason I’ve decided to make a weekly post dedicated to house plans… I might as well pass along the oh-so-great-ones to you, right?
This is the Cottage of the Year (SL593) plan by Moser Design Group. This plan is 2,718 square feet with 4 bedrooms and 3.5 bathrooms. This plan is larger than most of the ones we have in our stash. I love this layout. It’s smart and efficient. It’s SO worth going to the link below to see the actual house with photos of each room, it gives you a better idea…
I love how it has a separate guest cottage. Separate, but attached via a nice screened porch. So the master is off to one side and the guest cottage is private yet close by. A win-win for anyone who stays the night! Our current layout has the guest room right next to the master bedroom. There isn’t much privacy, which is OK, but I would prefer my own guest cottage, ha ha…. how sweet is that? I also love the open floor plan. We aren’t formal dining room people. It’s nice to have everything together in one nice open space.
The guest cottage has a little loft area, which is really neat. The upstairs of the house has two bedrooms and a bathroom. I would probably reconfigure that somewhat… we don’t need two guest rooms and a guest cottage. I like the area for storage (much needed). A space for the treadmill, and maybe a room for art? Hmmm… See how fun this is…?
Catch you back here tomorrow!
Note: This was a Coastal Living house plan, it’s now a Southern Living House Plan…





That us a lot of house! If it should ever become a reality, I think the guest cottage would be perfect for people from out of state to have a wonderful place to visit for a month or two…relatives, new friends…!! Be sure that one of those bedrooms has lots of light for painting, art work, writing…I have a friend, really an acquaintance, whose husband built her a cupola/tower on a fantastic home on a cliff overlooking Lake Pepin, Wi so she would have a light, airy room for her writing since she is a published writer. Helps that he is an architect.
LikeLike
Hey Kate! Yes! This is a lot of house for two people… Most of our plans are much smaller, but I ran across this plan the other day and just loved the openness as well as the guest cottage!! Too sweet, hee hee. At this point it’s just a dream… We love where we live now, so no plans of leaving 😉 have a great day!
LikeLike
LOVE your blog! I actually have viewed the house plans you have blogged about and I thought the computer was remembering what I had viewed before I realized you were blogging about them. I was thinking of this particular plan modified and using the Master Suite as my Art Studio! How awesome would that be. Please keep up the blogging, it is right up my alley. Love it!
LikeLiked by 1 person
Thank you Charlotte, ha ha… your comment made my day! Too funny, great minds think alike 😉 I love envisioning different uses to fit our tastes… thank you, thank you!
LikeLike