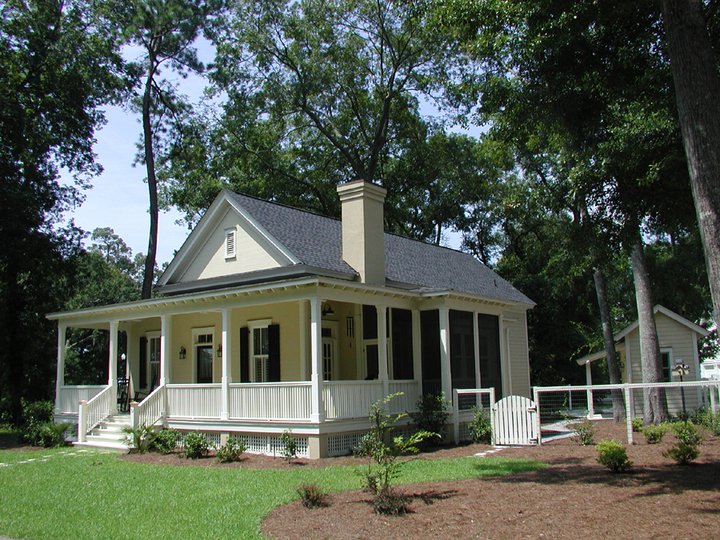An image of Moser Design plan TNH-B-11B via Moser Design Facebook
Welcome to House Plan Thursday! Today’s plan is a small house, 1,286 square feet. Compact but efficient, which is the most important element when choosing a small house plan. This plan gives you options for flexible space, which is important! Above is the TNH-B-11B plan from a side view. SWEET, isn’t it? I love the front porch. You can sit out and drink your iced tea, chat with the neighbors, or you can sit quietly in the screened porch area with a good book! This way you have the best of both worlds!
Click HERE for the pdf of the house plan – sweet! Nothing like dreaming about a house you might build one day… this house has impressive 10′ ceilings. So even though the overall heated space is 1,286 it’s a classy design. There are a few changes I would make for us (as I would with any house plan), and this is where the big fun is… Neither of us is big on caddied or slanted walls, such as in the den, I would make it smaller and square it off… If it’s a three person household, there is plenty of room with a master bedroom, and the den/bedroom area. Then if you need an occasional guest room aside from that you could put a daybed in the library… a thought! Then say your child goes off to school and then onto his or her own life… you aren’t left with a house too big for the two of you… and you can still have plenty of room! A big island in the kitchen gives you plenty of workspace, which is so nice. Another change we would make is in the Utility area, it shows a sink on one side, and washer/dryer area on the other. Instead of a regular sink and counter. I would have this cool sink, with counters on both sides. Perfect for big jobs as well as for bathing the dog!
White Haus 36″ – Noah Collection Freestyle Utility Sink – Vintagetub.com
Catch you back here tomorrow!




do you have any photos of the inside of the hose ? TNH-B-11B
LikeLiked by 1 person
do you have any inside photos of the house , TNH-B-11B
LikeLiked by 1 person
Hey Melinda! The only photos are of the exterior and porch – I would contact Moser Design (or check out their Facebook page, link under image on my post) – here is a link to the plan: https://moserdesigngroup.com/portfolio/tnh-b-11b/
LikeLike
Hey Melinda, The images show exterior shots and porch, I would contact Moser Design (use contact button at top of this link) – I bet they could show you images. Also might want to check their Facebook if you’re on FB… link is under image on original post on my blog. https://moserdesigngroup.com/portfolio/tnh-b-11b/
LikeLike