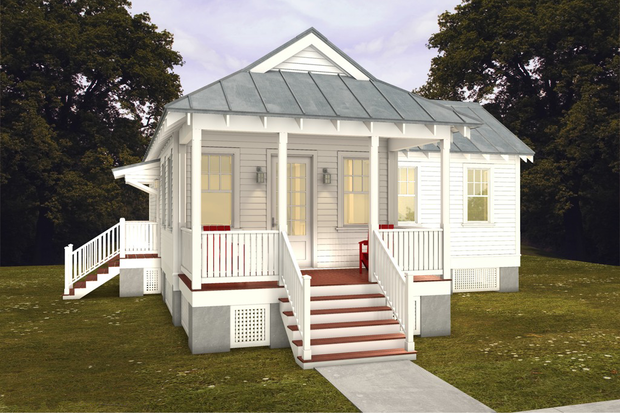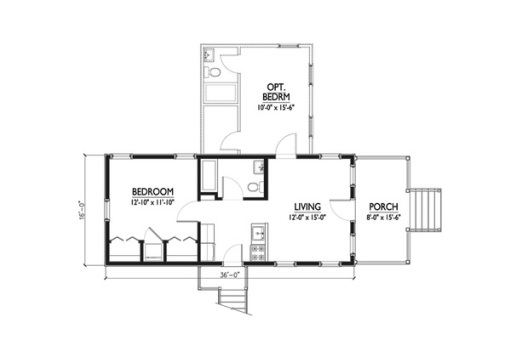
Looking for a small plan? The 514-20 House Plan is one of the Katrina Cottages designed by Marianne Cusato, Architect for HousePlans.com. This cottage is 832 square feet with 2 bedrooms and 2 bathrooms. There is a fabulous front porch perfect for entertaining. What a sweet plan!

This house has a generous size front porch, measuring at 8’x15’6″ which makes it quite nice for entertaining, or for just sitting on your porch in good weather with a tea and a good book! Simple but efficient floor plan, perfect for those just starting out or downsizing! Life is less complicated with less stuff!
The plan is open, you walk into the living space, then on one side is the kitchen, the other side is the bathroom and at the back of the house is one bedroom, there is another bedroom off of the living room. Which gives you your own sense of space in a small house.
All images via houseplans.com, used with permission…
Catch you back here tomorrow!


Glad you are posting plans for small houses and garage/studios. We have an 850 sq ft house (the Lynne house) which serves as her studio-plus. It works great, but it has little room for all the stuff (art supplies, frames, inventory of finished paintings) a working artist needs to store. Fortunately the Kirk house, which serves as my studio-plus has enough space to for all that. But, we do love living in small spaces.
LikeLike
I agree Kirk! I didn’t think of it at the time, but this would make a great home/studio plan, or like you mention, studio/storage! Thanks for pointing that out!
LikeLike
Wow, I could live and love this…w/d like to print pic and layout?? Ma
LikeLike