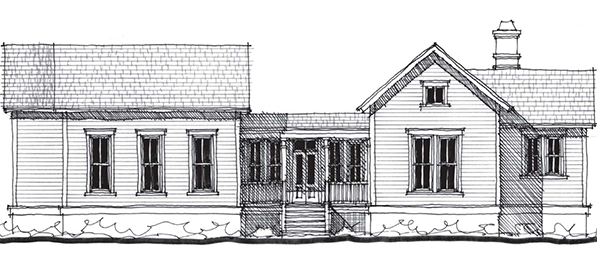This is the Distant Island House Plan by Allison Ramsey Architects. Wow! This design is unique and would fit in so many settings just beautifully!
There are four porches on this plan. Two unscreened porches (one in the front, inset between the two “wings”, what I call it, and one off the Laundry Room with easy access to Bedroom 3. Two more screened porches, one off the Master Bedroom and another off of the Living room. Nice!!
NOTE: AllisonRamseyArchitect.com has updated their website, it is WONDERFUL! Very user friendly – check it out! You will dream for days!
Do you see what I see? A GALLERY! Can you imagine? What a fabulous house plan. This plan has an outdoor terrace separating the two “wings” of the home. I think this is fabulous. When I look at house plans I think about the way that we would use the house. For just Fred and I, we would probably use Bedroom 2 as a Study or Reading Room. We would use Bedroom 3 for guests (I think)… It’s got nice privacy and access to the porch.
I think it’s creative how the rooms are built around an outdoor terrace, offering beautiful views from every room, all in a private setting.
All images via AllisonRamseyArchitect.com, used with permission…
As with all house plans on this website, these images are not for construction or reproduction, they are property of the architectural firm.
Catch you back here tomorrow!




love this house plan!! To cut down on size of plan you could actually remove the breakfast area and the master bedroom and have a nice cottage!
LikeLiked by 1 person
Good idea for those of us who don’t need a big space!
LikeLike
What a layout, you could get away from people if you wished. Clever lv ma
LikeLike