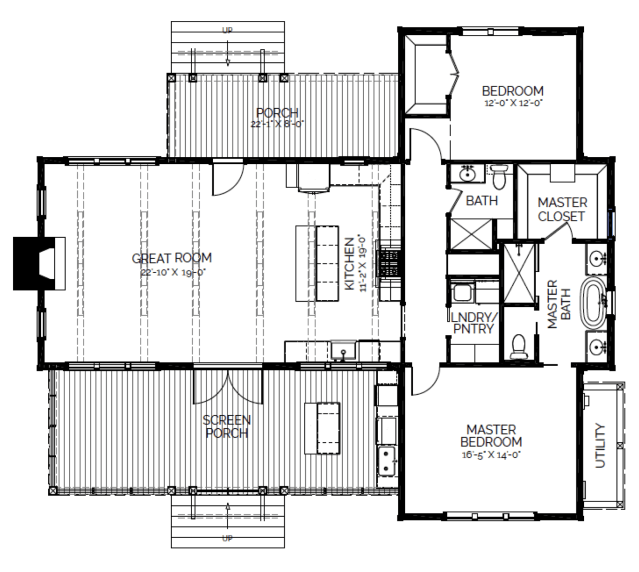This is the Hawthorn Cottage (SL2004) by Lake and Land Studio, created for Southern Living House Plans. The Hawthorn Cottage is one of the Top 20 Plans for 2020 (Southern Living). What a beauty it is! This plan is 1,611 square feet with 2 bedrooms and 2 bathrooms. It’s a nice open plan that feels so much bigger than it is. There is a wonderful front porch as well as a stunning back screened porch with a fireplace! Can you imagine? Sitting on your back porch, enjoying the fireplace bug free? I would be out there every chance I could get (cooler weather) and also during nice weather. You see bugs like me… This is a sharp plan!
Entry into this plan is via the fabulous front porch – you step into the Great Room/Kitchen area – the vaulted ceilings make this plan feel even larger. The openness of this plan is wonderful affording site lines throughout kitchen/great room.
This is a one floor plan that doesn’t look like it from the outside. This is a “T” shaped plan which is very cool. I love “T” and “L” shaped homes. Having porches that are so functional just adds so much to this house. It’s far larger than it’s square footage. There is a laundry/pantry off the kitchen. Love that! A wonderful master suite and a great bedroom on the front of the house.
What’s not to love about this plan? No wonder it’s one of the Top 20! Interested in more details? Click HERE…
Lake & Land Studio
Website | Facebook | Instagram | Plan Info
Catch you back here tomorrow!




Nice plan!
LikeLiked by 1 person
We could easily live in this plan! ❤️
LikeLike
This is one of our favs for sure!
LikeLiked by 1 person
I can see why! I love how the living is in one section and sleeping in another. For some reason it makes this plan feel so much larger than its square footage.
LikeLike
This plan is wonderful. It would make a perfect mountain hime or an empty nester hime anywhere.
What material is used for the steps and for the bottom between the bricks?
Thanks. Donna
LikeLiked by 1 person