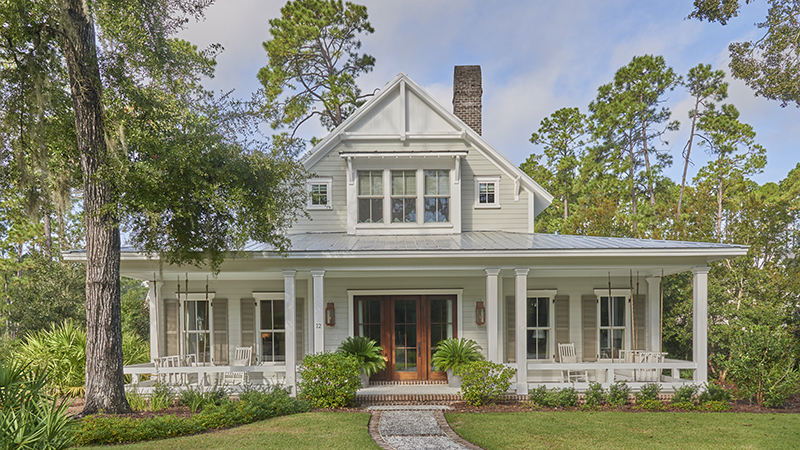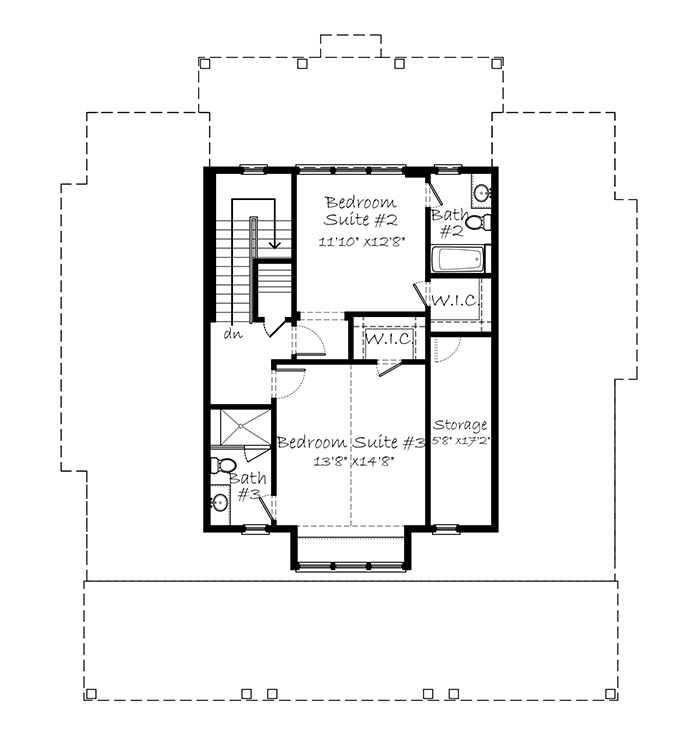
Photographer: Gibson, Josh
When you look at this beautiful home, does the porch stand out to you? It does to me. I would LOVE to be on it right now! The lines are beautiful. It looks so spacious. Just wait until you see the inside! #itsabeauty

This is the Lowcountry Farmhouse plan by Court Atkins Group for Southern Living (SL 2000) – this plan is 2,754 square feet with 3-4 bedrooms and 3.5 bathrooms.
First of all, the fact that it has an amazing front porch and a large screened outdoor living area are two HUGE bonuses! You enter the foyer as you walk in. The foyer is open to the gathering room – what a great expansive space! On the left side of this plan is the Everyday Dining Area – I love that, I’m not a big formal dining room person, a dining room that can be used daily – where it can be made comfortable and USEFUL is amazing! The dining area opens to the fabulous kitchen – and what a kitchen it is! Beyond the kitchen is a back kitchen, I LOVE the thought of this. A kitchen that isn’t completely seen perhaps? A great place to store/use appliances like mixers, etc. Also note the fabulous walk in pantry! *Swoon* There is also a laundry area and a half bath.
Off the gathering room is a spacious area where the staircase is on one side and the entrance to the master suite on the other.
The outdoor porch area is exquisite and note that it also has a fireplace! Can you imagine gathering on your back porch using a wonderful fireplace to get toasty and spend the evening – sounds like a dream, doesn’t it?
The garage has an option for a bonus room which adds 670 square feet.

The upstairs of the Lowcountry Farmhouse has a storage space (woot woot!), two bedroom suites each with bathrooms and walk in closets. What more could you ask for?
Interested in seeing of this plan, (i.e. garage, bonus room, etc.) interior and exterior – they’re fabulous! Click HERE!
Southern Living House Plan by Court Atkins Group
Website | Facebook | Instagram | Southern Living Plans
✍️ Until next time…


amazing post. thanks for sharing!
LikeLiked by 1 person