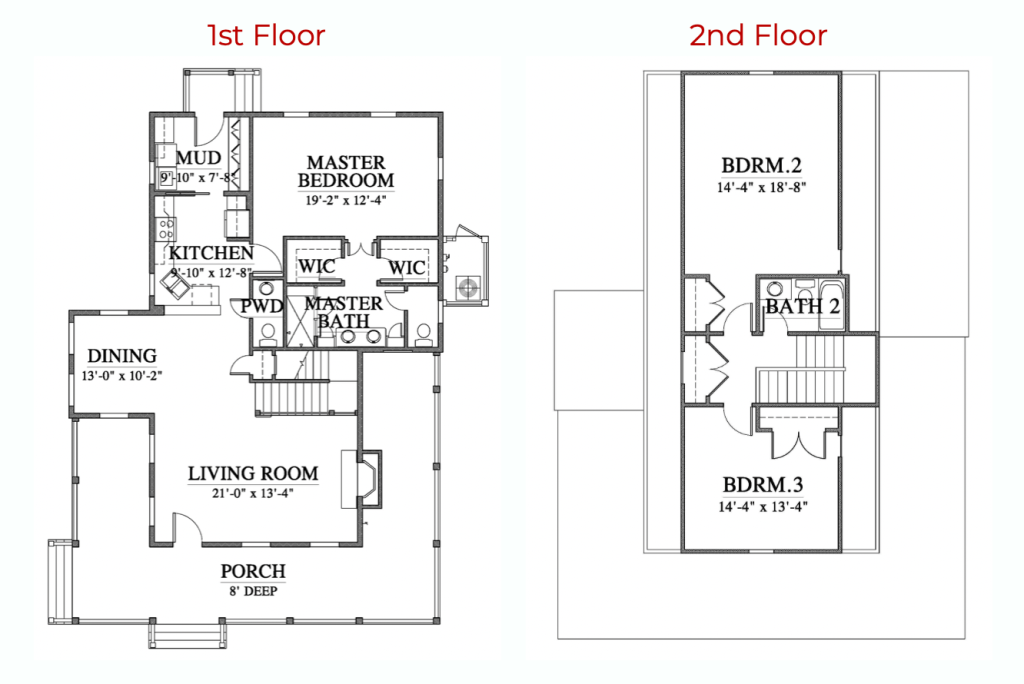
Isn’t this is a good looking plan? It’s not just a pretty face – it’s wonderful on the inside and the outside. I love the wraparound porch! This is a great plan to fit in an established neighborhood and blend in like it’s been there for decades. I would be thrilled both inside and outside in these wonderful spaces.
DETAILS: This is the Little Edisto (053248) House plan by Allison Ramsay Architects. This plan is 1,943 square feet with 3 bedrooms and 2 1/2 bathrooms. Plenty of space to make your own! Allison Ramsay can always customize this plan as you need – a nice option to have!

From the front porch you enter this home in the living room, which is open to the dining and kitchen – I like that it’s not a straight shot of openness. As I’ve mentioned, we live in an older home with rooms, and I love my rooms. Open would be fun, but we have fun with all of our different rooms and move them around (living will be dining and vice versa).
Upstairs there are two bedrooms with a shared bathroom. Perfect! I would maybe have built ins on either side of the bedroom window for Bedroom 2, which would afford a good amount of storage. (Who doesn’t need that?) – Check out the links below for more information!
Allison Ramsey Architects
Website | Facebook | Instagram | This Plan
🏠 I work with architects/designers from all over, so if you’re interested in one of their plans, please let them know that you saw it here on artfoodhome.com!
Until next time…

