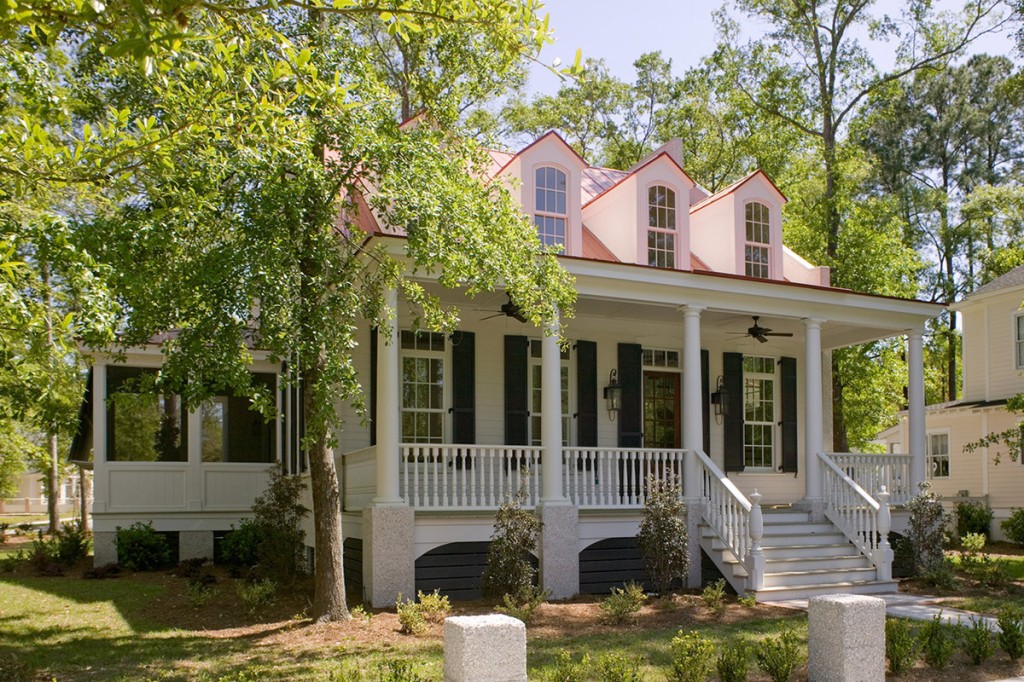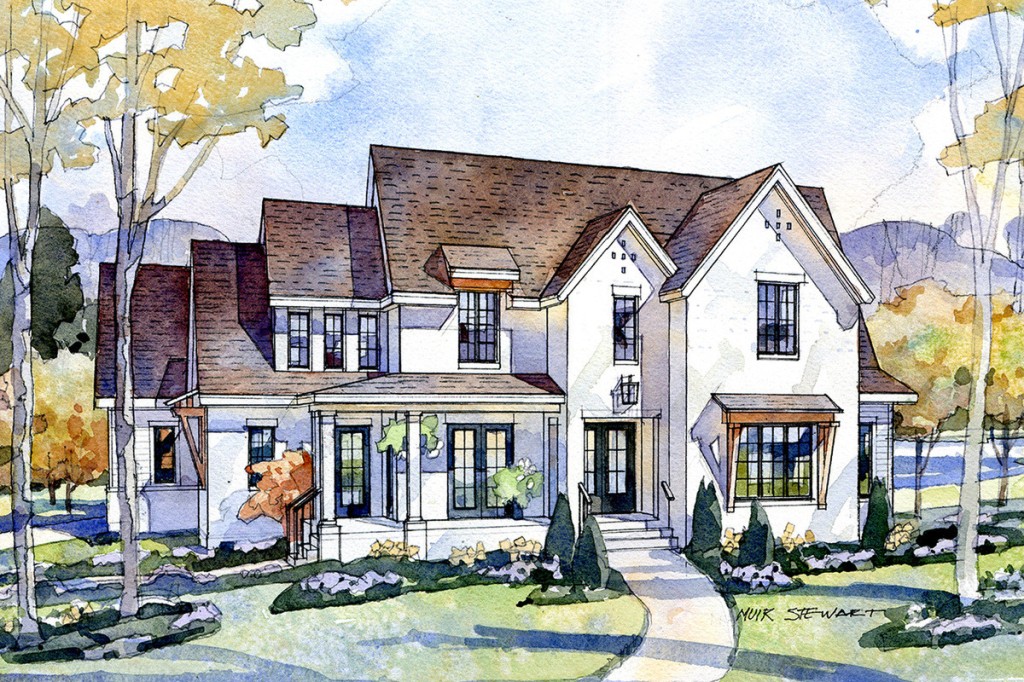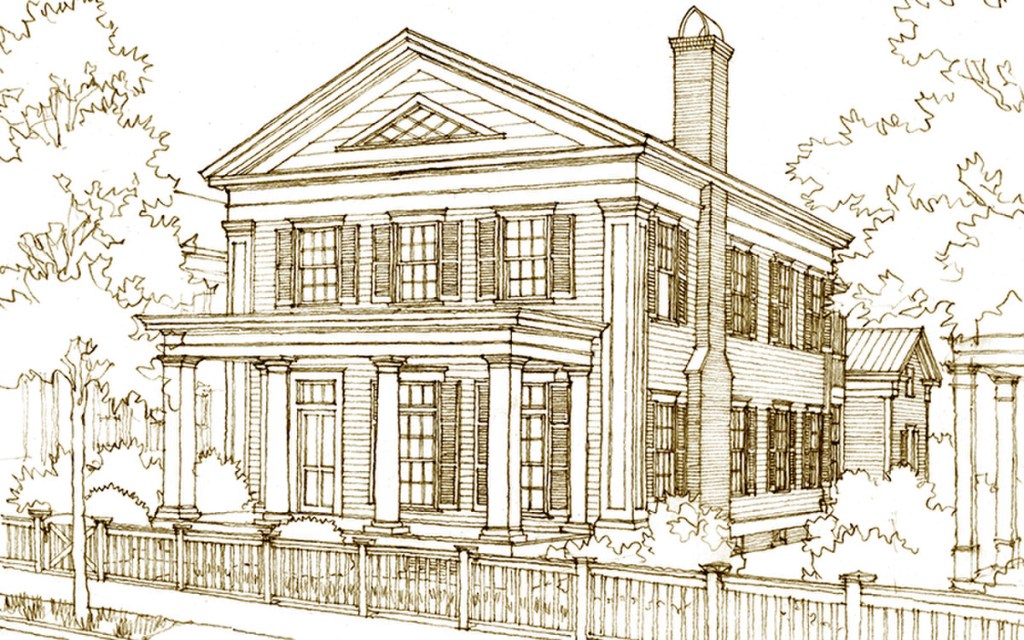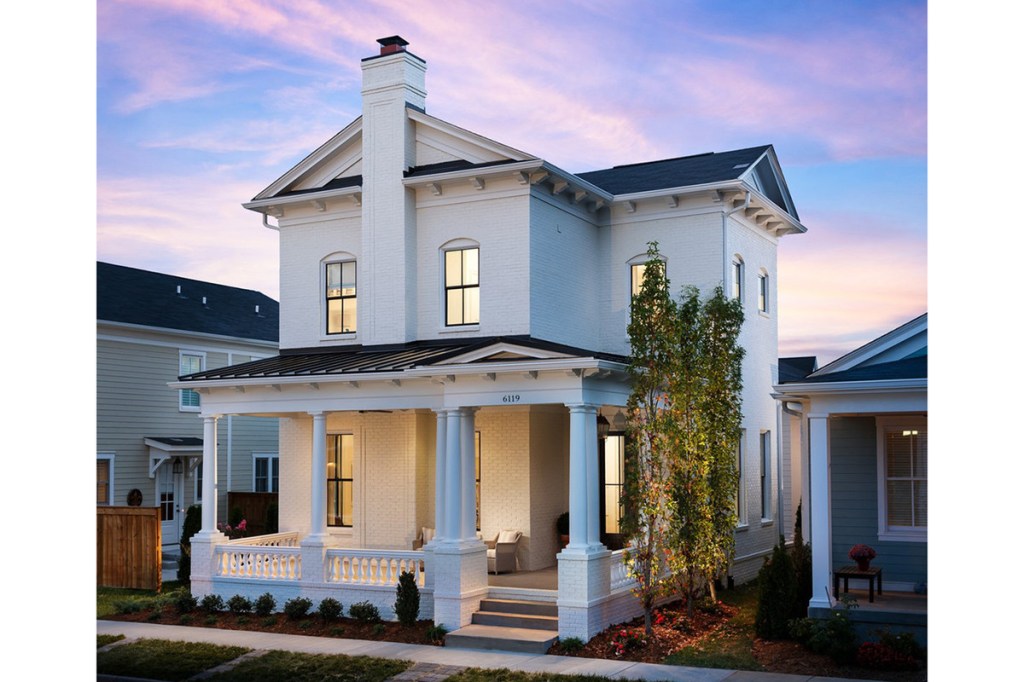Isn’t this house a beauty? I love the gorgeous front porch across the front and the to die for screened porches on the sides. How heavenly! When you want to converse with passers by, you can situate yourself on the front porch, when you want to tuck away and read a good book and can hunker down on the screened porch, free of bugs – or hey, if you just want to take a nap while listening to the birds chirp!
Continue reading “St Phillips Place House Plan by WaterMark Coastal Homes for Southern Living!”Tag: house plans
The Edenton House Plan (SL-2042) by J. Wright Home Design for Southern Living!
I love the lines of this house. It’s welcoming, it’s fresh and modern yet it would be difficult to tell if this is an immaculately kept older home or a new build. Each element compliments the other so nicely. The inside was designed so thoughtfully. Great plan (and fabulous architectural illustration!)
Continue reading “The Edenton House Plan (SL-2042) by J. Wright Home Design for Southern Living!”Modern Farm & Country II + Loft House Plan by Prim Haus: *Coming Soon*!
Prim Haus is known for their fabulous house plans and this is no exception. While I do love a traditional plan I also love a modern plan. I would love to have this plan in the mountains (or by the water), can you imagine? The amount of detail is over the top.
Continue reading “Modern Farm & Country II + Loft House Plan by Prim Haus: *Coming Soon*!”Carson House Plan by Allison Ramsey Architects!
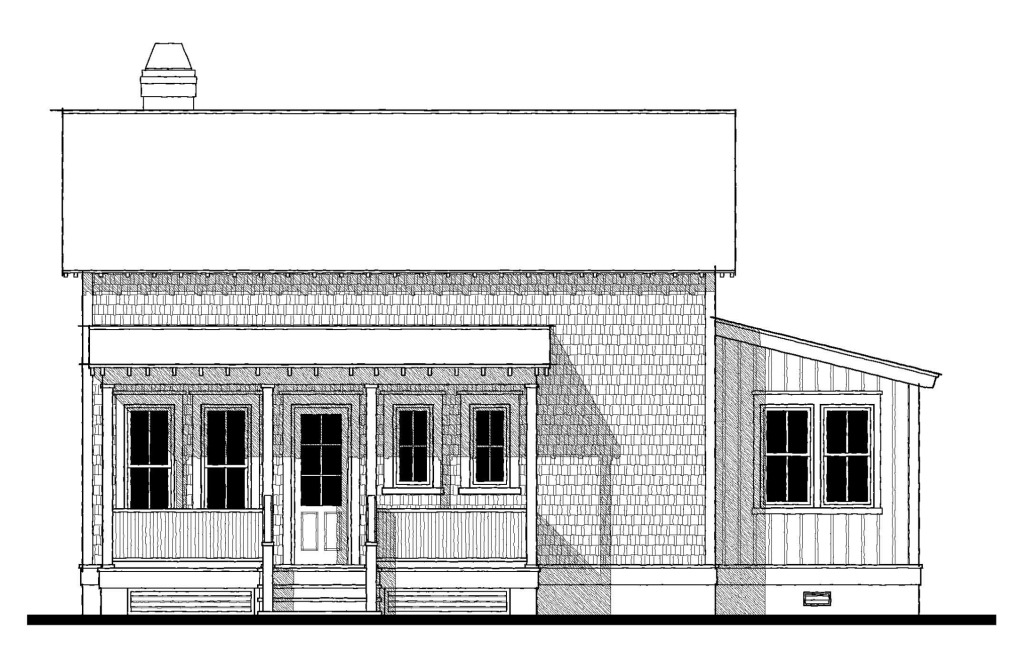
How sharp is this? Clocking in at under 1,000 square feet – this plan is fabulous. If you aren’t in need of large square footage this plan maximizes space brilliantly. It’s such a good looking plan whether done in shingles (as shown on their website, wow!) or in wood siding. Absolutely gorgeous, the inside is just as spectacular!
Continue reading “Carson House Plan by Allison Ramsey Architects!”The Whites Bend House Plan by C3 Studio!
Wouldn’t this be a wonderful plan to build in the mountains of North Carolina? In an idyllic nature setting overlooking mountains and woods – I think this would be stunning. I would have it blend into the landscape so as to not take away from the natural beauty of the setting. This plan is larger than it looks, so there is a lot of room for living!
Continue reading “The Whites Bend House Plan by C3 Studio!”Centreville Residence House Plan by Lake and Land Studio!

Don’t you just love the lines of this home? The peak is breathtaking. A nice porch welcomes you into your home where the layout is perfection and ohmygosh, wait until you see the back of this plan! This would be ideal situated on the water, but would be wonderful anywhere!
Continue reading “Centreville Residence House Plan by Lake and Land Studio!”Grady Street House Plan by Our Town Plans for Southern Living!
Now this is a gorgeous home – see real life images via the links in this post. Can’t you just envision yourself sitting on this beautiful front porch? What a way to welcome someone indoors! This is a solid home that allows some flexibility (mandatory for me) – it looks like it’s been there for a long time – kept up very well!
Continue reading “Grady Street House Plan by Our Town Plans for Southern Living!”Little Edisto House Plan by Allison Ramsay Architects!

Isn’t this is a good looking plan? It’s not just a pretty face – it’s wonderful on the inside and the outside. I love the wraparound porch! This is a great plan to fit in an established neighborhood and blend in like it’s been there for decades. I would be thrilled both inside and outside in these wonderful spaces.
Continue reading “Little Edisto House Plan by Allison Ramsay Architects!”The Piedmont House Plan by C3 Studio!
Doesn’t this house have a grand feel to it? The painted brick looks like it was built many, many years ago – yet freshened up and raring to go. This is a possibility for infill in an existing older neighborhood with similar style homes. Not that homes have to be exact, but their size and scale matters – just so it blends nicely with the existing homes.
Continue reading “The Piedmont House Plan by C3 Studio!”The Rambler House Plan by Prim Haus!
Can you imagine being situated on a gorgeous lot overlooking the water. The serenity and stunning views you would have out of almost every room in this house! Downstairs is a masterpiece and upstairs is a brilliant use of space, an expansive loft area with storage. Who couldn’t use that? This plan is by Prim Haus and I think you’re really going to like it a lot!
Continue reading “The Rambler House Plan by Prim Haus!”Prentiss Residence House Plan by Lake and Land Studio!
I love looking for house plans that will fit into established neighborhoods nicely. It’s important, especially if you live in a historic neighborhood. This plan fits the bill for sure, and it works perfectly on a narrow lot to boot! There is a front porch as well as a small screened (side) back porch…
Continue reading “Prentiss Residence House Plan by Lake and Land Studio!”Moose Ridge Lodge House Plan by Yankee Barn Homes!
Can you imagine looking out over the mountains in this spectacular house plan? The sunrise, the sunset, the fog, snow, rain, wildlife, birds, clouds, weather, birds and everything else there is to look at and enjoy would be so breathtaking. I can’t imagine a more peaceful place (well, a place near the water or the mountains – I would take either one without hesitation)! Take a peak at this wonderful plan…
Continue reading “Moose Ridge Lodge House Plan by Yankee Barn Homes!”Rambler Mini + Garage + Outdoor Living House Plan by Prim Haus!
Are you looking for a modern home that perhaps feels large but keeps a fairly modest footprint? What’s not to love about that? Three bedrooms, a private master suite and space to get away. Not to mention the outdoor spaces! You can rotate between the different areas. Imagine sitting outside watching the sun set, or the sun rise, or whatever it may be. #wow
Continue reading “Rambler Mini + Garage + Outdoor Living House Plan by Prim Haus!”Allendale House Plan by John Tee for Southern Living (SL-1318)
I love the tudor style peaks in this plan, the high pitched roof and the use of brick. The dormers are a nice touch with windows that open out (would remind me of a Maine cottage we stayed at) – absolutely a delight! On the right side of the house is the garage – I love that you enter from the side vs. looking straight at garage doors. Nothing wrong with garage doors, but if I had my choice… this would be a preference.
Continue reading “Allendale House Plan by John Tee for Southern Living (SL-1318)”Kadair E House Plan by C3 Studio!
This home has such nice lines and exudes elegance. This isn’t a large home, but it’s feels like it is. I love the details that make it appear as if it was built long ago. I happen to adore a porch without spindles. It’s not always possible if you’re several steps up – but this is a great height for no railings! Take a peek below at the Kadair E plan, with links to C3’s website and social media.
Continue reading “Kadair E House Plan by C3 Studio!”
