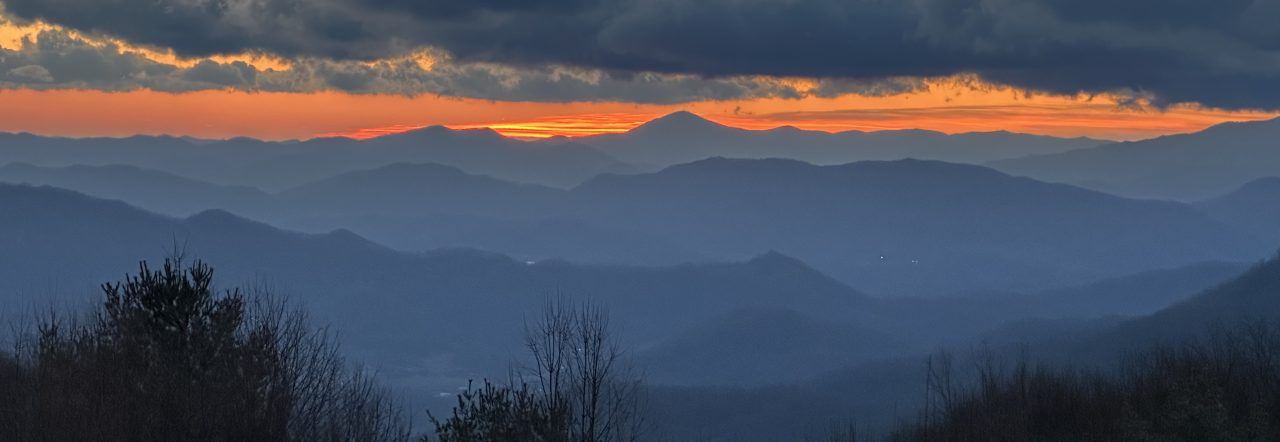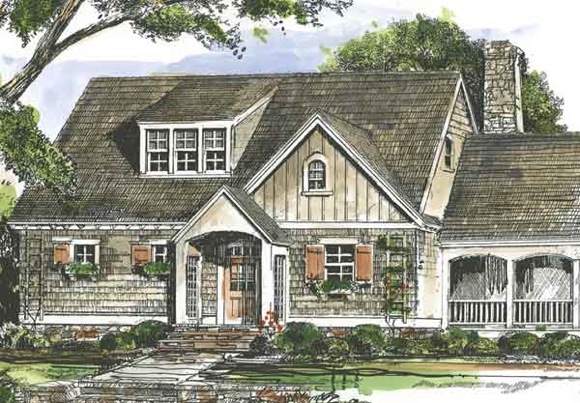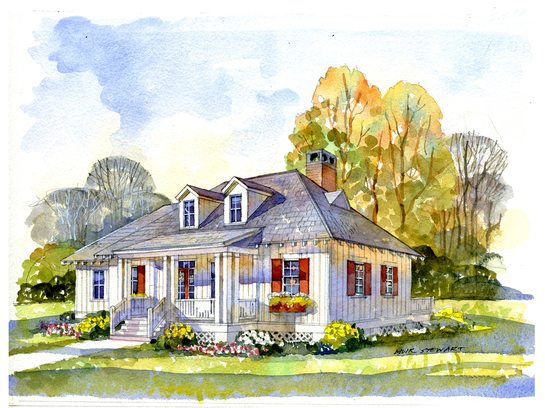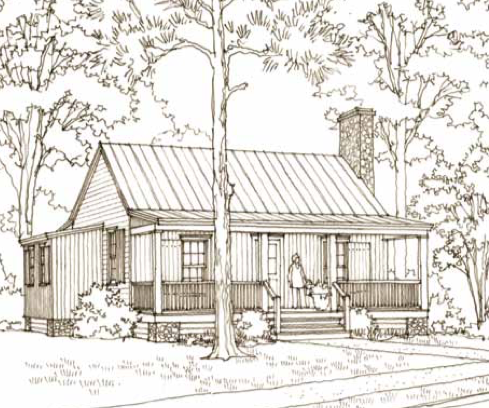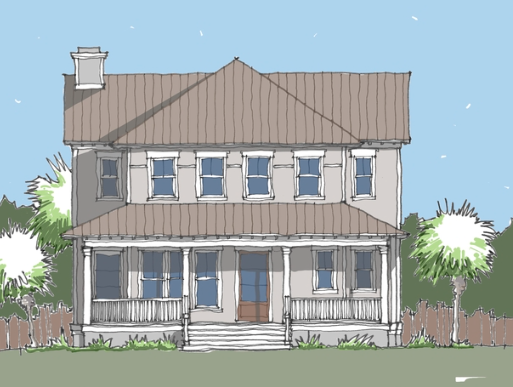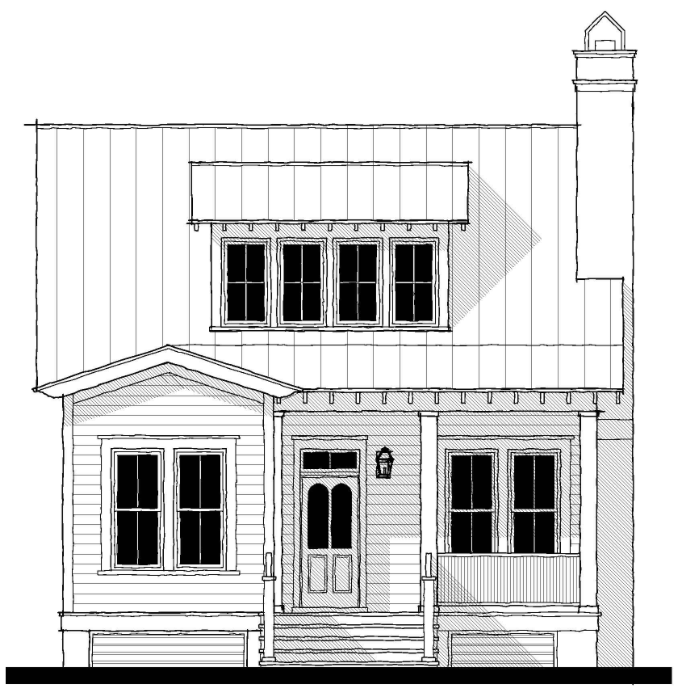This is the Sage House plan (947) by John Tee. This plan is approximately 1,672 square feet (depending upon the configuration you choose) with 3 bedrooms and 2.5 bathrooms. I love the mix of materials on this house, it looks like a wonderful house that has been well maintained in an upscale neighborhood. The Sage House definitely has got curb appeal! I love the covered doorway and the side screened porch! Continue reading “The Sage House (947) by John Tee!”
Category: House Plans
The Nantahala House Plan by Allison Ramsey Architects!
This is the Nantahala house plan by Allison Ramsey Architects – from the Blue Ridge Inspirations Book (Vol. 1). This plan is 2,438 square feet with 3 bedrooms and 2.5 bathrooms. I love how the front porch is situated at an angle – also love the deck along the side of the house! Wonderful lines on this house! Continue reading “The Nantahala House Plan by Allison Ramsey Architects!”
The 220 Magnolia Place Garage and Studio Plan by Our Town Plans!
This is 220 Magnolia Place Garage and Loft plan by Our Town Plans. It’s a beauty isn’t it? It looks like the sweetest house with so much character. In reality, this is a 2 car garage with a wonderful studio upstairs. Continue reading “The 220 Magnolia Place Garage and Studio Plan by Our Town Plans!”
The 2300 House Plan by GOLogic!
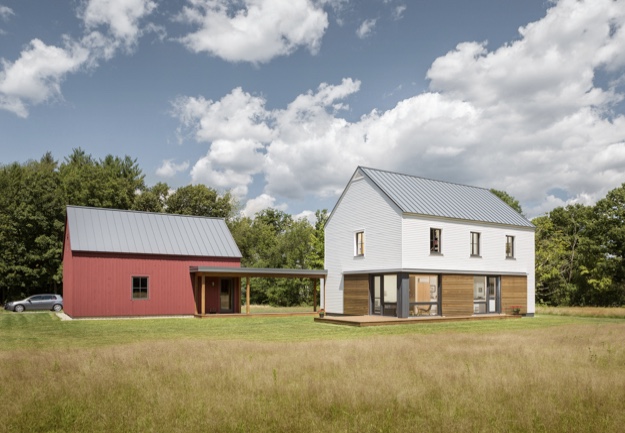
This is the 2300 House Plan by GOLogic. This plan is 2,289 square feet with 3 bedrooms and 2.5 bathrooms. GOLogic builds beautiful prefab homes that are energy efficient, high quality all the way. This plan has an optional garage that I think is essential, especially with the way it’s connected to the house via the covered walkway is quite nice. This home is so sharp – be sure to check out the link above to see images of the interior of the house, the images are beautiful and will have you dreaming of a GOLogic home! Continue reading “The 2300 House Plan by GOLogic!”
The St. George Cottage House Plan by John Tee!
This is the St. George Cottage house plan by John Tee! This plan is 1,610 square feet with 3 bedrooms and 3 bathrooms. I love the exterior – and oh! The interior is fabulous as well! There is a front porch and an optional covered porch across the back of the house. The dormers add such charm, don’t they? Continue reading “The St. George Cottage House Plan by John Tee!”
Check out the Freshwater Rest house plan by Flatfish Island Designs!
This is the Freshwater Rest house plan by Flatfish Island Designs. This plan is 4,025 square feet with 4 bedrooms and 4.5 bathrooms. This is a stunning plan, perfect for island living. Sharp exterior, isn’t it? Love all the windows (and the front porch)! I also like that you don’t notice that the garage is located on the left side of the house. It’s there, but it just looks like part of the house. Continue reading “Check out the Freshwater Rest house plan by Flatfish Island Designs!”
House Plan: 208 Hickory Lane by Our Town Plans!
This is the 208 Hickory Lane house plan by Our Town Plans – this plan is a compact 865 square feet (brilliantly designed) with 2 Bedrooms and 2 Bathrooms. It also has a nice front porch as well as a back porch – Oh la la! Continue reading “House Plan: 208 Hickory Lane by Our Town Plans!”
The Vannet House Plan by Dvele!
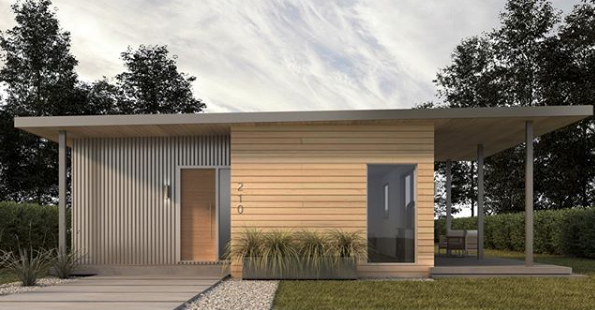
Dvele. Remember that name, because you will be seeing it more and more. Modern prefab homes (in the best possible way) and offer the ultimate in luxury. These homes can do as much (dim your lights, lock your doors, draw the blinds) or as little as you like. These are the homes of the future and it’s pretty exciting. Modular building is smart because it’s being built in a controlled environment.
I can’t tell you how much time I’ve spent on their website, it’s fabulous and FULL of information! Also be sure to check out their blog!
D V E L E
Website | Instagram | Facebook
Vintage Lowcountry by Group 3 Designs – a Southern Living House Plan!

This is the Vintage Lowcountry house plan designed by Group 3 Designs – Available via Southern Living – This plan is 2,768 square feet with 3 bedrooms and 3.5 bathrooms.
Continue reading “Vintage Lowcountry by Group 3 Designs – a Southern Living House Plan!”
Check out the Sand Crab Cottage Plan by Allison Ramsey Architects!
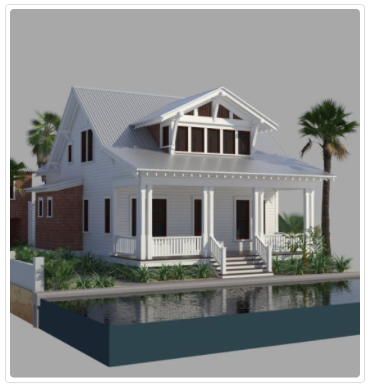
This is the Sand Crab Cottage Plan (16404-15) by Allison Ramsey Architects – and it’s a beauty! This plan is 2,275 square feet with 3 bedrooms and 3.5 bathrooms. Great windows and that porch! Wow! A fabulous front porch and a smaller screened porch off the back of the house. The best of both worlds! Continue reading “Check out the Sand Crab Cottage Plan by Allison Ramsey Architects!”
Thaxton Residence House Plan by Lake and Land Studio!
This is the Thaxton Residence house plan by Lake and Land Studio. This plan is approximately 1,860 square feet with 3 bedrooms and 2.5 bathrooms. What a great plan if you live on the water! Wonderful porches as well as a fireplace both indoors and out! This is one sharp plan, I love the lines of it! Continue reading “Thaxton Residence House Plan by Lake and Land Studio!”
House Plan: 2013 Coastal Living Showhouse by Our Town Plans!

This is the 2013 Coastal Living Showhouse by Our Town Plans. It’s a beauty, isn’t it? This plan accommodates large families with ease – 4,092 square feet with 4 bedroom and 4.5 bathrooms – This is one of those plans that will always be a classic. It offers great living inside and out with a generous front porch and wonderful screened back porch! Continue reading “House Plan: 2013 Coastal Living Showhouse by Our Town Plans!”
Saltmarsh Sparrow house plan by Flatfish Island Designs!
This is the Saltmarsh Sparrow house plan by Flatfish Island Designs (FFID), this plan is 2,908 square feet with 4 bedrooms and 3.5 bathrooms. FFID is well known for their coastal plans – and they are fabulous!
Continue reading “Saltmarsh Sparrow house plan by Flatfish Island Designs!”
House Plan: Saluda River Club Cottage by Allison Ramsey Architects!
I love this plan. Love the small porch, a perfect retreat! This plan is fabulous – master is down, which I love. So many wonderful spaces, check it out!
Continue reading “House Plan: Saluda River Club Cottage by Allison Ramsey Architects!”House Plan: 212 Needle Palm Court (Garage/Guest Loft)
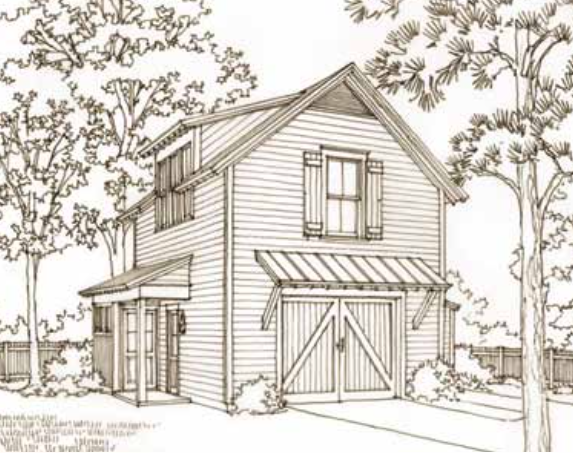
212 Needle Palm Court by Our Town Plans. This is a garage/guest loft combination that is the epitome of fine living! Oh, how I would love to have a special place for guests! This is a beautiful structure! Continue reading “House Plan: 212 Needle Palm Court (Garage/Guest Loft)”
