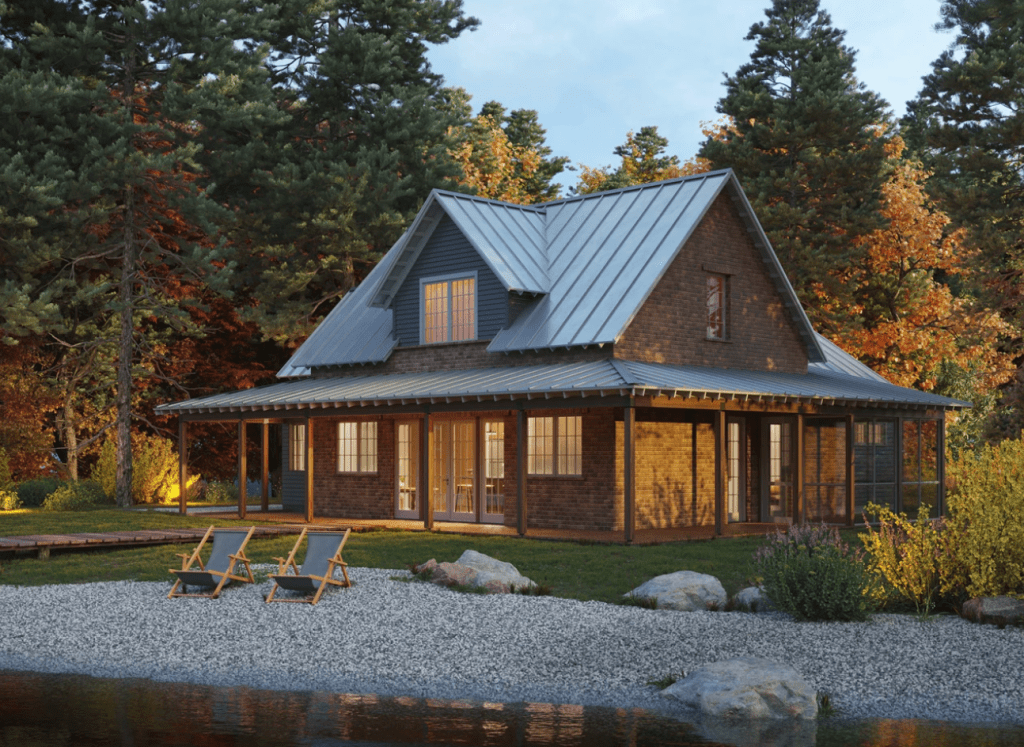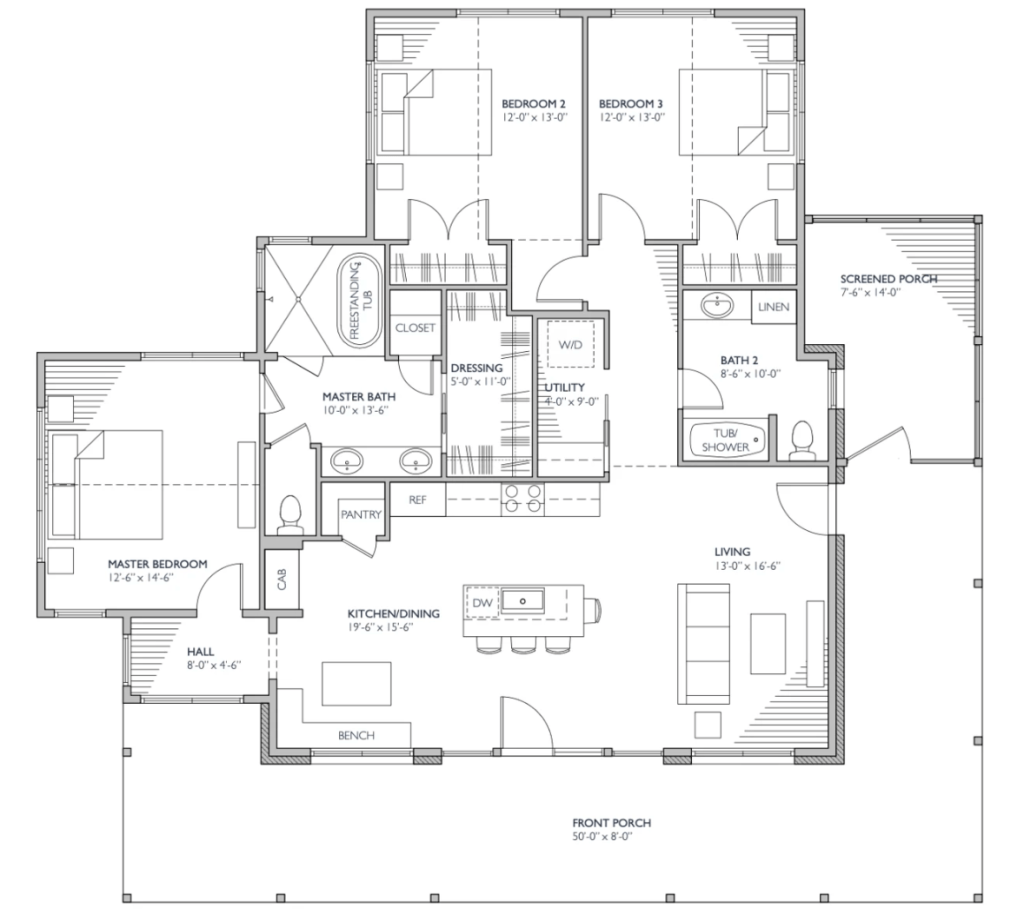
I can imagine this house plan in so many different settings. Since it has so many wonderful windows and doors, I can see this plan fitting perfectly where there is a water view or maybe woods – any view would be amazing. I love the wrap around porches and the clean lines of this Dutch inspired house plan. I think this house has amazing lines. I love the cuts in the roof.
This is the Edelsteen house plan by Perch Plans. This plan is 1,597 square feet, with 3 bedrooms and 2 bathrooms. It’s an open plan with plenty of room for everyone. I think this plan feels bigger because of the fabulous windows and doors. This plan is open, but not too open. You walk into an open Kitchen/Dining/Living space. It’s so well thought out. I like the banquet in the kitchen and LOVE the pantry! I also love how the master is off to itself, its own oasis. The other two bedrooms share a bathroom that is well designed. How fabulous to have a large wrap around porch as well as a screened porch!
Perch Plans always has such a distinct style. A great look to their plans. I haven’t seen their Dutch plans before, but I can tell you, I’m loving them!
Design note: Personally, I would use blinds vs. curtains – it makes the rooms feel sunnier, and bright. Imagine sitting outside looking towards the house at night with a few lights on. How beautiful with no curtains! Take advantage of the gorgeous views! (But that’s me, I realize many people like their curtains closed).
Perch Plans
Website | Facebook | Instagram | Plan
✍️ Until next time…



I can see why you like it, the layout is very nicely done.
LikeLiked by 1 person