I KNOW! GORGEOUS! CONTEMPORARY! ECLECTIC! Whoa, awesome design coupled with energy efficient these architects have come up with a masterpiece! It would be really neat to have the main part of the home with a master bedroom/bathroom, living area, kitchen and powder room and have a separate area for guests or a studio! Imagine this situated where you can watch a sunrise/sunset?! Heaven. On. Earth!
This is from LAKE FLATS PORCH HOMES, and I think their design concept is downright brilliant! They can be as energy efficient as you like… install solar panels and you can become net zero or darn close to it! Check out the Lake Flato Porch House website… spread the word, these are awesome! If you live in a colder climate, check out my past post about G-O LOGIC Homes same concept, but for cold weather climates!
I am in love with this kitchen… all these fabulous windows, but protected with a wide overhang… so you get the light, just not the damaging bright direct light, and loooook at that counter space!
This shows one of the design plans… You have your living space in one area, connected to the master bedroom by a breezeway that can either be open or glassed in. Then another building with two bedrooms and a bathroom can be placed nearby. What I like about this is that it affords family/guests some privacy while keeping them close at the same time. You could also use it as a studio space and guest room… just think… the possibilities are endless!
FABULOUS!
Here is the Lake Flato concept, from their website:

Images via LAKE FLATO PORCH HOUSE WEBSITE
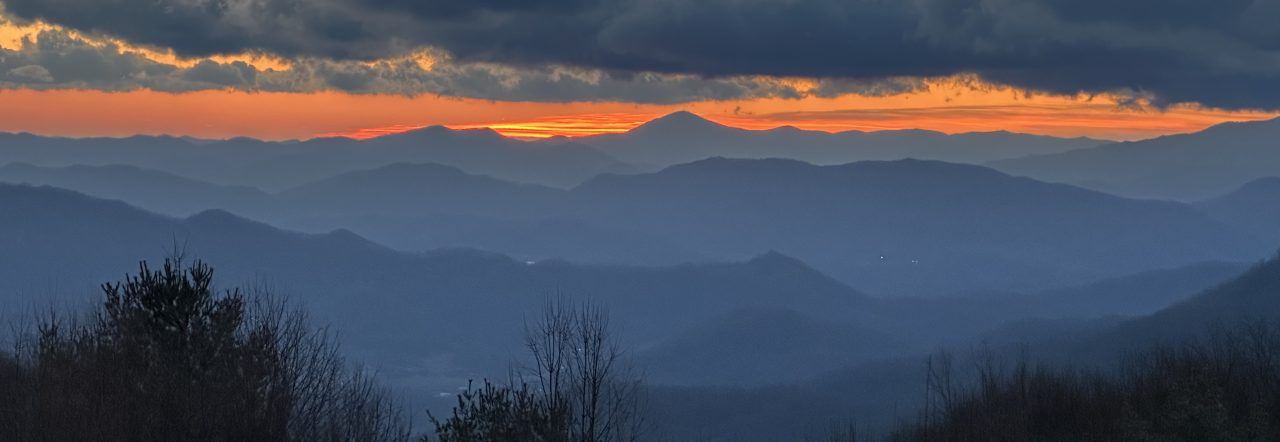
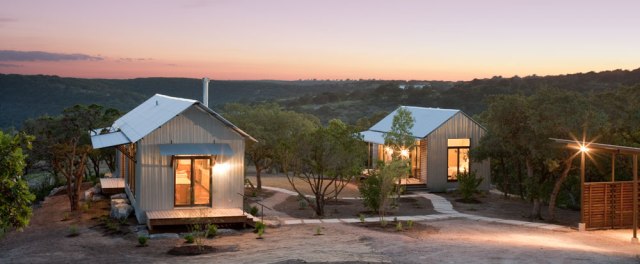
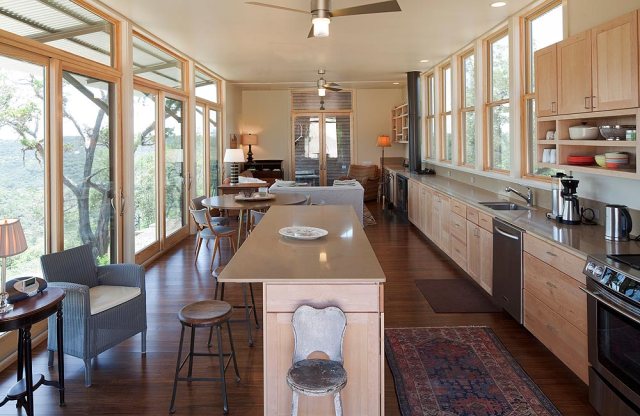
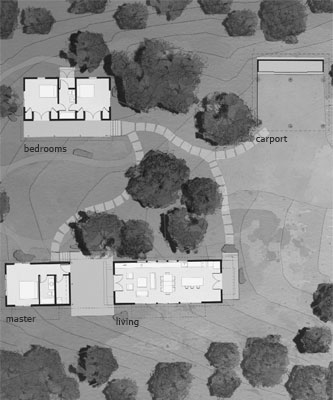
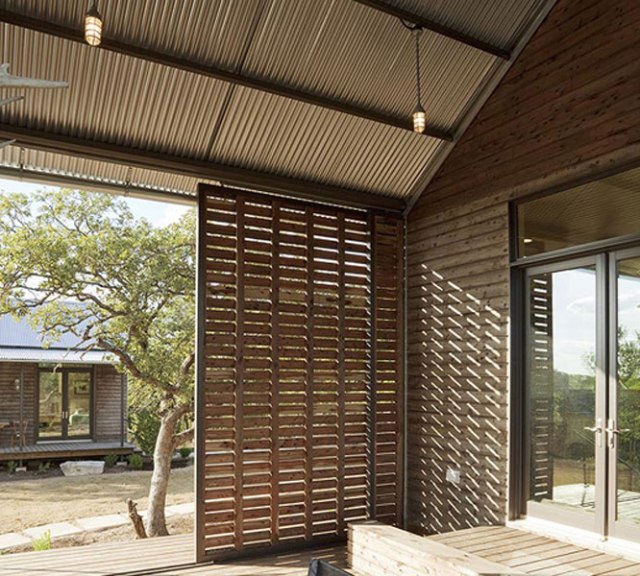

Wow! I want this..perfect. Where is it at? Ma
LikeLike
ISN’T IT SO COOL?!! I believe this one is in TX, that’s where they’re based… would love to have one brought to SC, find some land somewhere… they’re efficient, can be net zero (where you pay nothing for electricity) and are just SO SHARP! I love, love, love all the windows!! Check out their website!
LikeLike