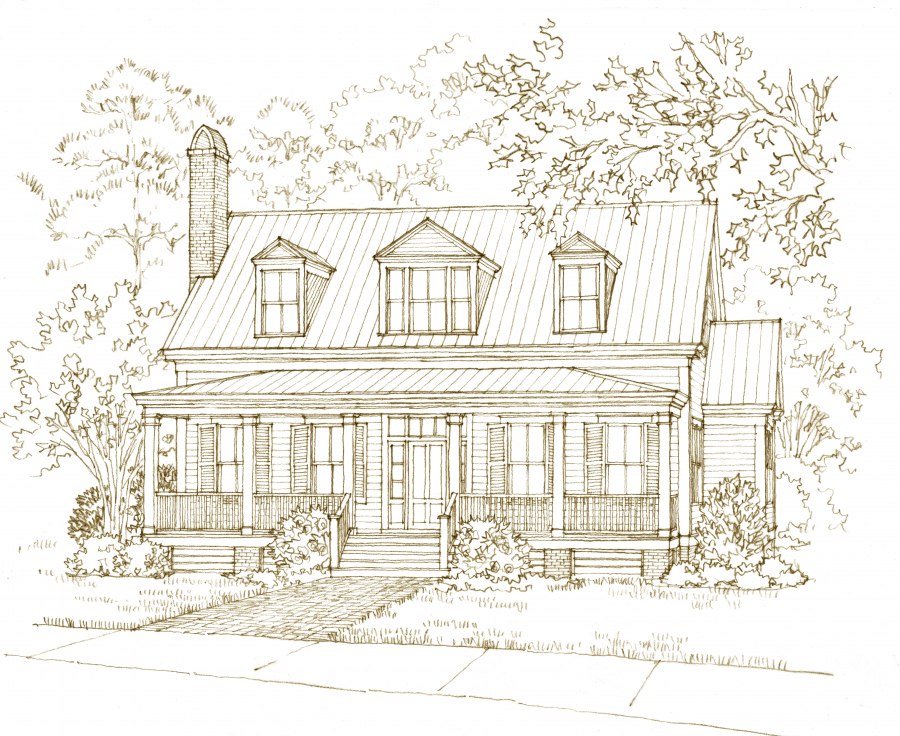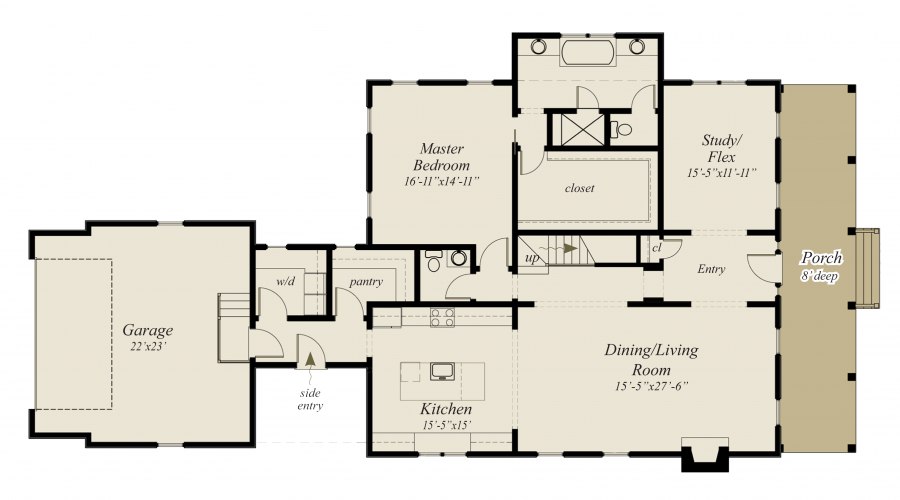
I love the look dormers give a house. I’ve never owned a home with dormers, but I like to think about how I would decorate these spaces. This plan has a fabulous front porch, I can see myself spending a lot of time on a porch as lovely as this. The windows and shutters as well as the front door and surround are fabulous. Another beautiful home by Our Town Plans!

This is the Benning Street House Plan (SL1909) by Our Town Plans for Southern Living! This plan is 3,151 square feet with 4 bedrooms and 4.5 bathrooms. It’s nice that each bedroom has its own bathroom, as well as a downstairs powder room off the kitchen. As you walk in this home you have a study/flex space on the right and a dining/living area on the left. There is an entry space with a hallway that leads to the master bedroom/bathroom and very generous walk in closet. The kitchen area is open to the dining/living space and has a WONDERFUL walk in pantry (swoon!) with a nearby washer/dryer near the garage. (You can see real life images by clicking on the above link, or by clicking on THIS PLAN below…)

Benning Street House Plan SL1909 by Our Town Plans for Southern Living
The upstairs of this plan offers three additional bedrooms as well as a nook (beneath the middle dormer on the front of the house) that could be used as a small living space (tv/sofa). It’s so convenient that each bedroom has an attached bathroom and walk in closet.
Our Town Plans
Website | Facebook | Instagram | This Plan | Southern Living
✍️ Until next time…

