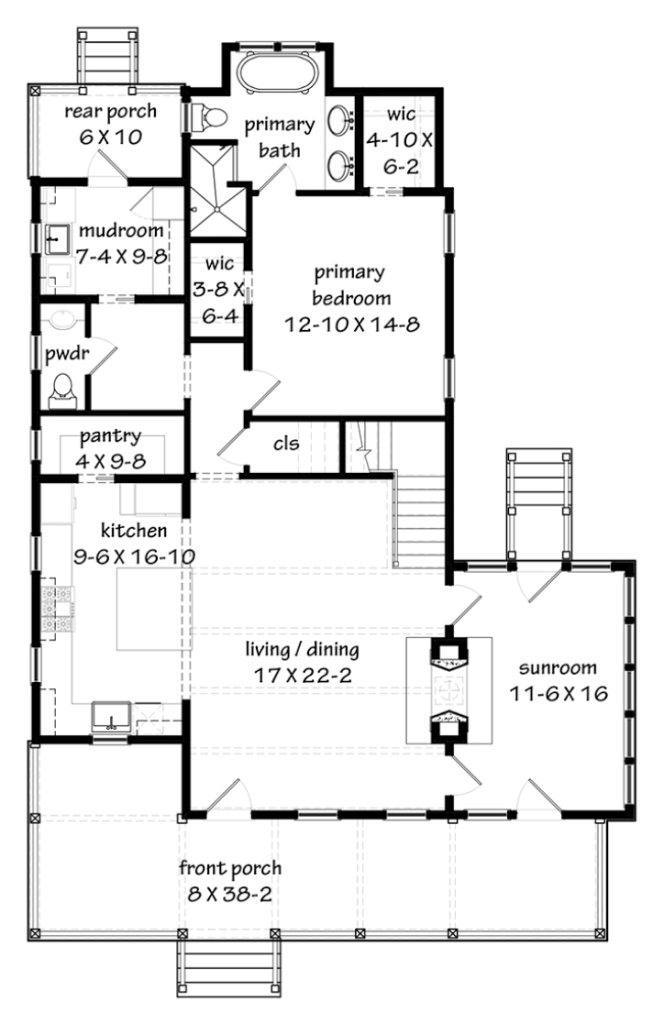
Meet the Sugarberry Cottage plan. This cottage plan exudes so much charm – First off, the porches will captivate you. It’s the perfect place to spend time, and if you notice, there is a wrap around porch to the left of the door. There is also a screened porch or sunroom on the right side of this plan. For me, I think between the porch and the sunroom/screened porch, this is where I would be a good bit of my day! This was the perfect plan for this established neighborhood. The interior is just as delightful as the exterior.
This is the New Sugarberrry Cottage plan by Moser Design Group for Southern Living Magazine. This plan is 2,172 square feet with 3 bedrooms and 2.5 bathrooms. As you’ll see the master suite is downstairs which is so nice. This plan fit so nicely on a narrow lot. It’s absolutely stunning!
After you enjoy an iced tea on the front porch you can head on in… You’ll walk into your living/dining area with a fabulous fireplace. You can walk through the doors to your exquisite sunroom (or screened porch) – what a delight! The kitchen is right off the living space, so no one feels left out. The kitchen has a nice island and everything you can think of to make it absolute perfection. There is a pantry off the kitchen 💃 as well as a closet right past the kitchen.
You then enter the master suite on your right. Bedroom, and not one but two walk in closets! #dreamsdocometrue
On the left side of the house after you pass the kitchen is a powder room, a mudroom/laundry room that leads you to the back porch – another porch! Pretty darn fabulous, right?
Upstairs there are two nice bedrooms with a shared bathroom. Pretty wonderful, right? The bedrooms are a nice size for guests or to use as an office space. Find more information on this plan below:
Moser Design Group
Website | Facebook | Instagram | This Plan
🏠 I work with architects/designers from all over, so if you’re interested in one of their plans, please let them know that you saw it here on artfoodhome.com!
Until next time…



