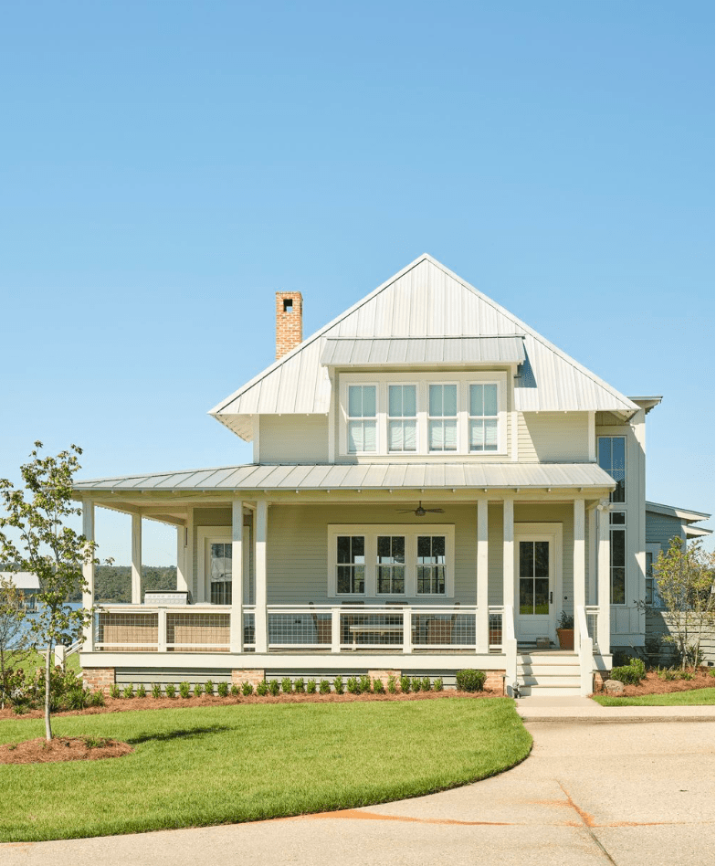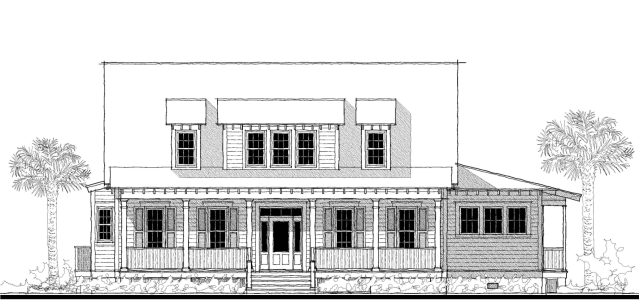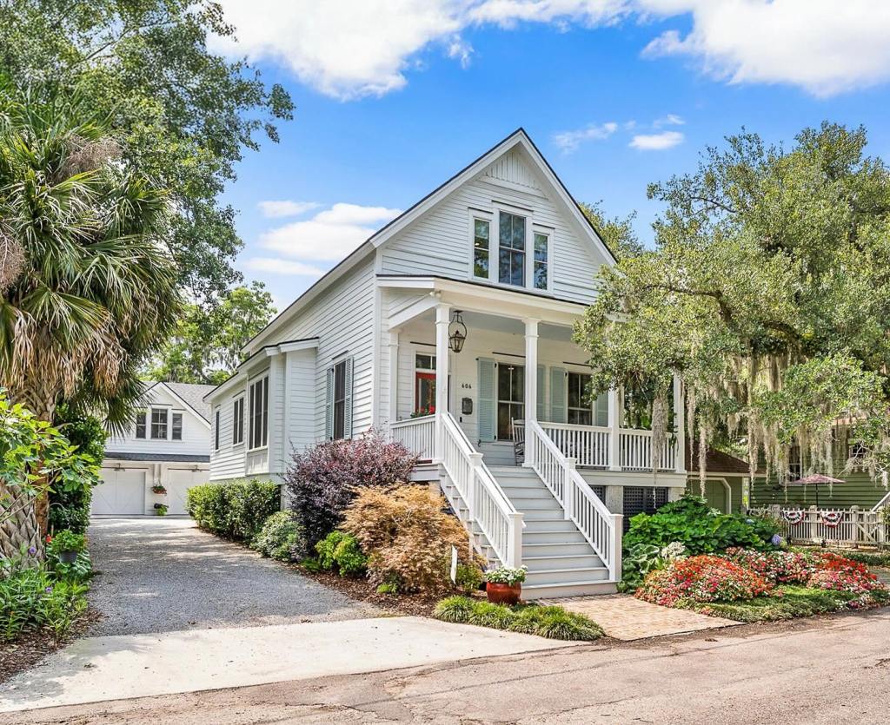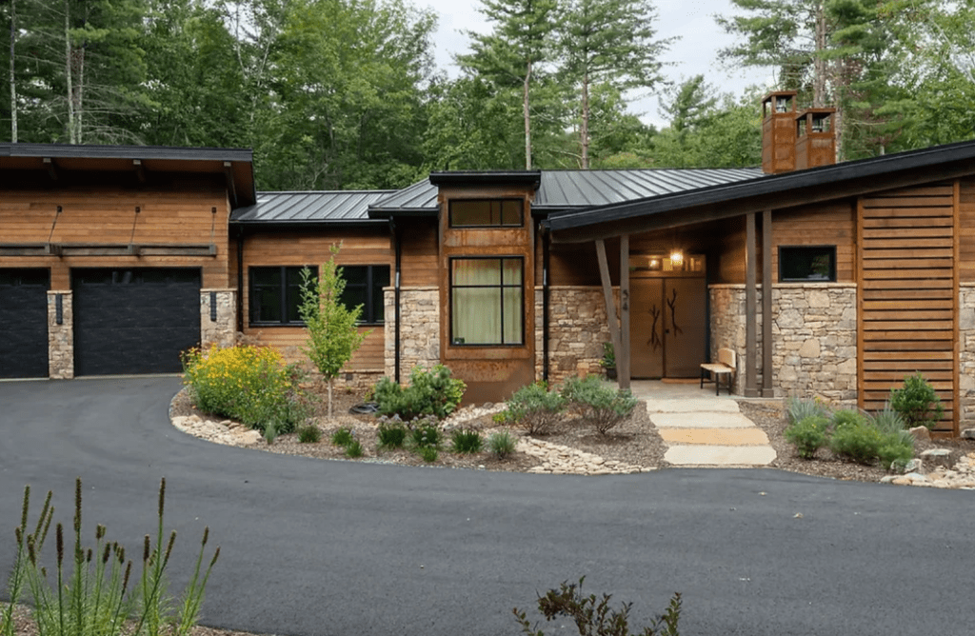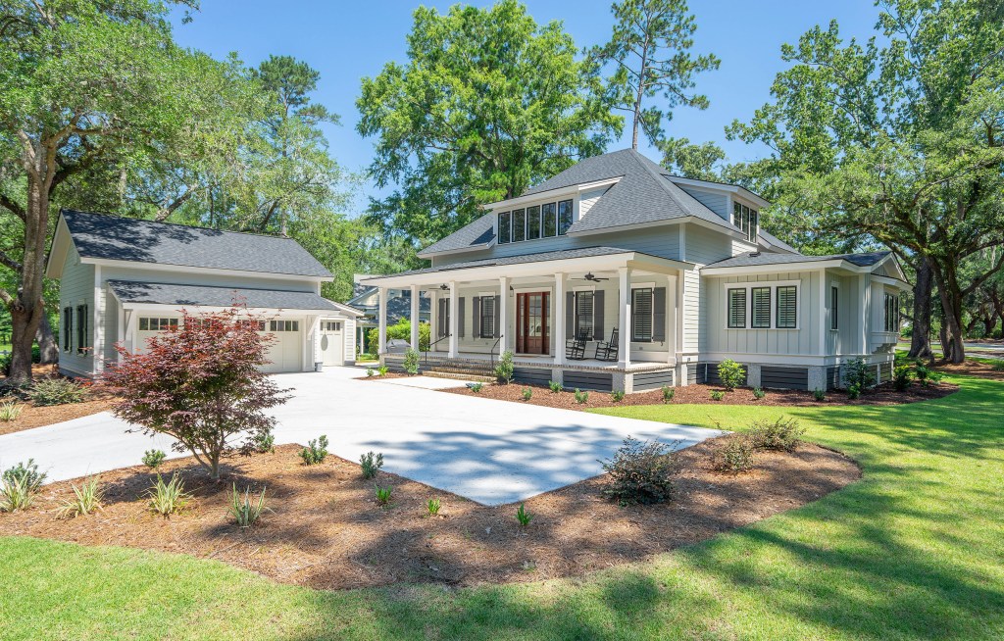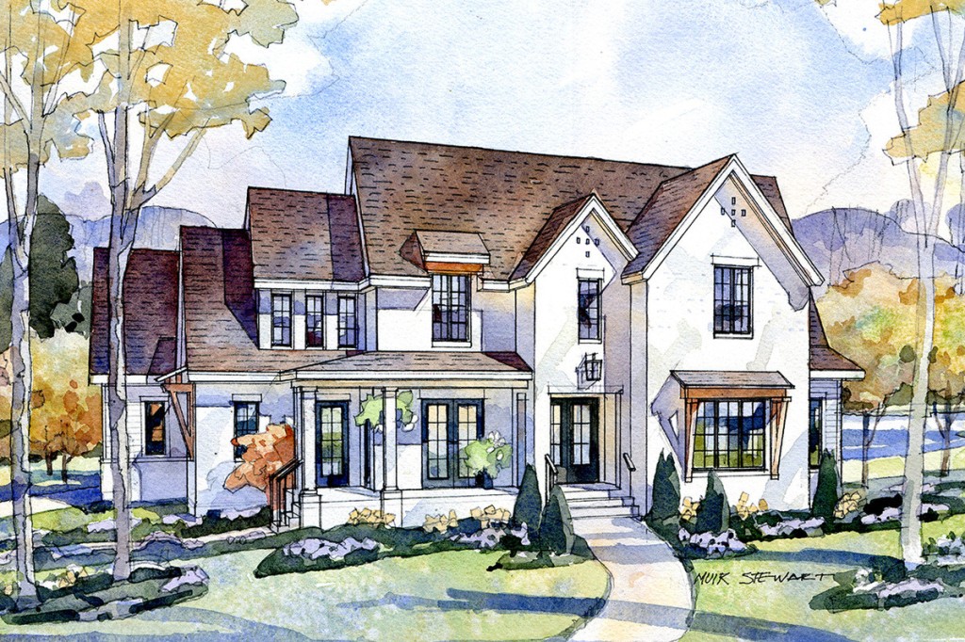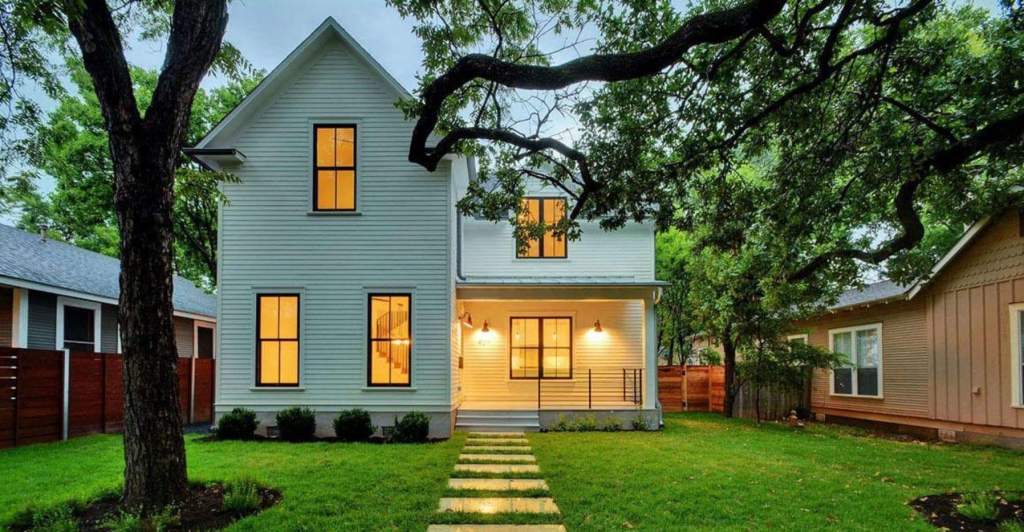
I would like to start by saying that Allison Ramsey Architects are brilliant. Their website is over the top fabulous for those of you thinking of building a home one day. They provide so much information, photos, links… You MUST check out their site… amazing is all I can say! AllisonRamseyArchitects.com – I would also like to thank them for use of their images… This house was built in Beaufort, SC and images of the interior are on their site at AllisonRamseyArchitects.smugmug.com. Wow, does it help to see actual images of the inside of this house. Not everyone is good at picturing the floor plan in their mind.
The windows upstairs make this the most charming house ever! I love how they open out, just like the old cottages that you see that are in pristine condition. It isn’t easy to tell if this house is old or new. It has wonderful detail and charm, something missing in a lot of today’s house plans. The Bay Point Cottage is a clear winner! It boasts a heavenly porch, screened porch, Master bedroom downstairs, and an open plan in terms of the kitchen, great room and eating area. I’m not at all concerned about having a formal dining room. It’s not a priority to me… we would rarely use it. We can always repurpose a room when the need arises instead of being saddled with an unused dining room all year long (if it’s not your thing).

This floor plan is roughly 2300 square feet with 3 bedrooms and 2.5 bathrooms. It is in Allison Ramsey’s “Carolina Inspiration Book I” Page 35 (C0058).
Contact the architects at info@allisonramseyarchitect.com or 843.986.0559 to verify square footage, house dimensions and additional information or to purchase a set of plans. Their house plans show how their attention to detail time after time makes them a great architect to choose!

F L A S H B A C K
O N E Y E A R A G O… Featured Artist… Robert Norieka!
T W O Y E A R S A G O… A Stay at the Island House Hotel on Mackinac Island, MI = HEAVEN!


