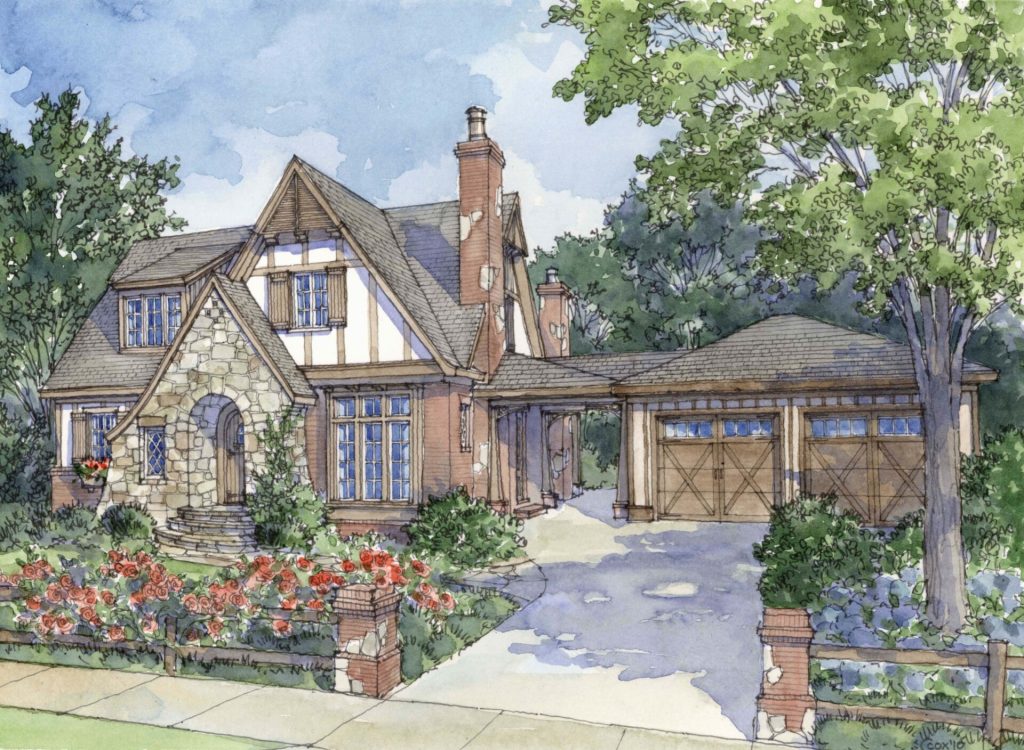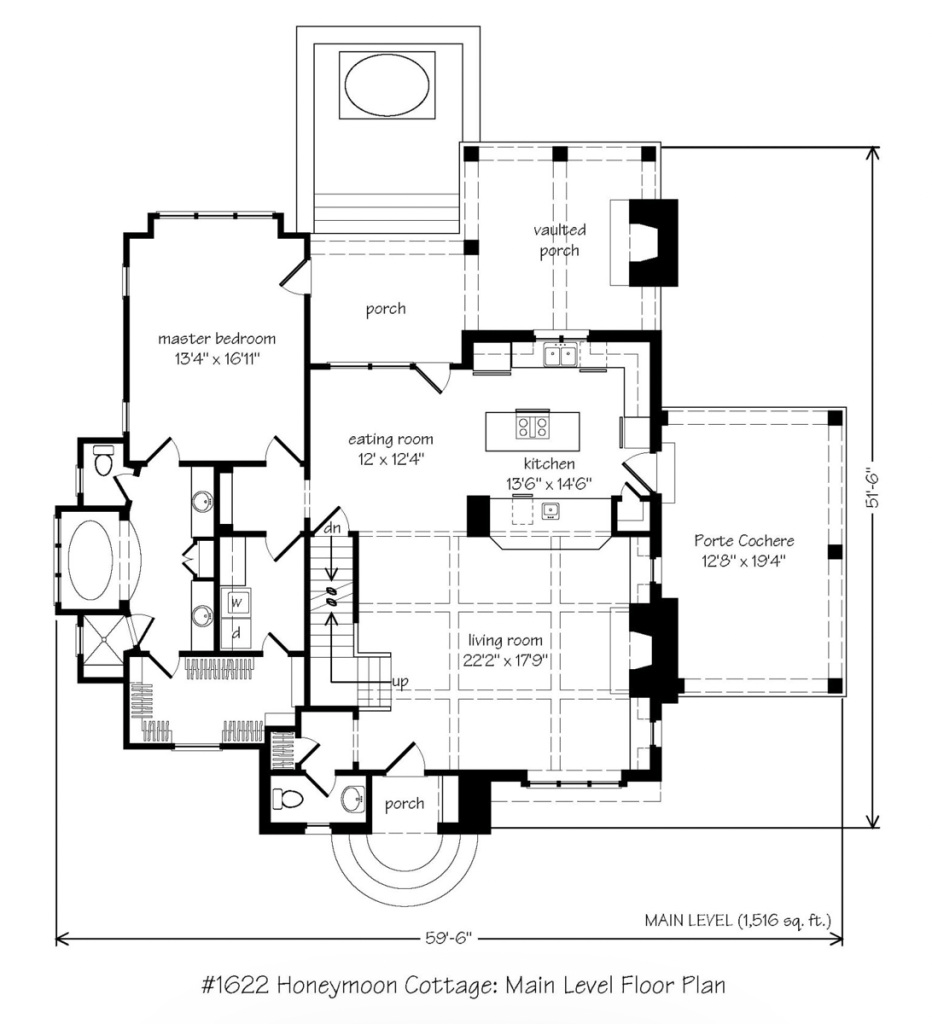Tudor style homes. Classy and elegant, I love the high pitches, the stone around the door and the porte cochere. Having a place to pull up to unload groceries in the rain is a big plus (and it’s nice to be out of the elements like tree sap, pollen, weather). I think you will be surprised by this plan. A very traditional exterior with an open interior! There is a large vaulted porch (with a fireplace) on the back porch. ❤️
This is the Honeymoon Cottage by Mitch Ginn & Assoc. – this plan is 2,504 square feet with 3-5 bedrooms and 3.5 bathrooms. I love the deep inset door (ahhh! the door!) and the fact that you have a porch in case it’s raining. It also helps to protect the door. You enter into the living area, on the left is an area where you can access a closet and a powder room, out of sight, which is classy and keeps the look clean.
The living area is open to the kitchen and eating room, which is nice and casual and would be exactly what we would use. The kitchen is so nice, plenty of space, an island and a pantry. I already mentioned the access from the porte cochere, which is really nice!
The master bedroom, bathroom and closet is accessed (out of sight) off the eating room. Both the master bedroom and the eating room have access to the porch – can you imagine chilly evenings (or mornings!) sitting on the back porch with the fireplace keeping you toasty? How wonderful!
This plan gives you the freedom to add bedrooms as you need them. There can be 3-4 bedrooms upstairs (or as pictured, which would be great! Maybe you just need one bedroom, a storage room and a studio area – You. Have. Options.
Note: This plan is also available via Southern Living House Plans, click HERE…
L. Mitchell Ginn & Assoc.
Website | Facebook | Instagram | Plan
👩💻 I work with architects/designers from all over, so if you’re interested in one of their plans, please let them know that you saw their house plan here on artfoodhome.com – I appreciate it!




