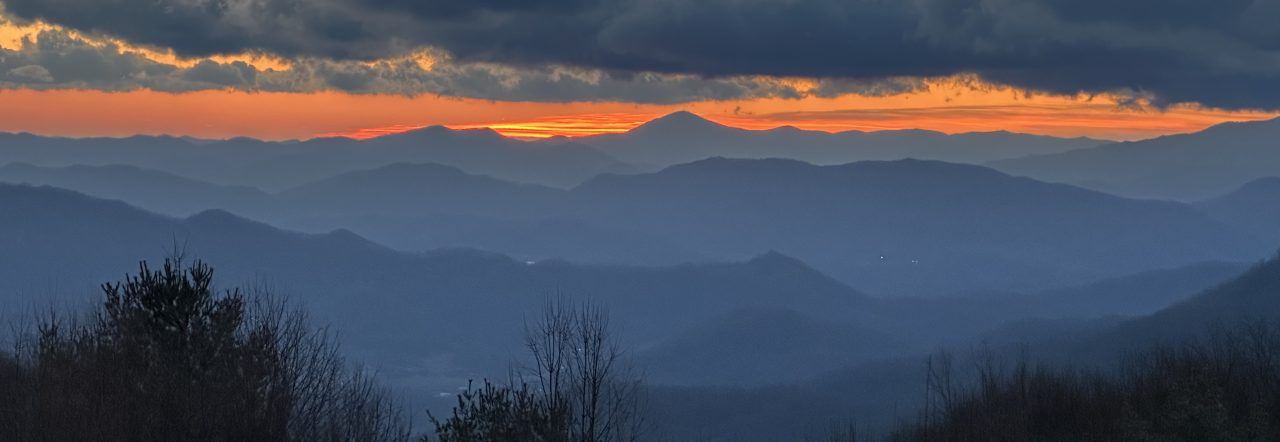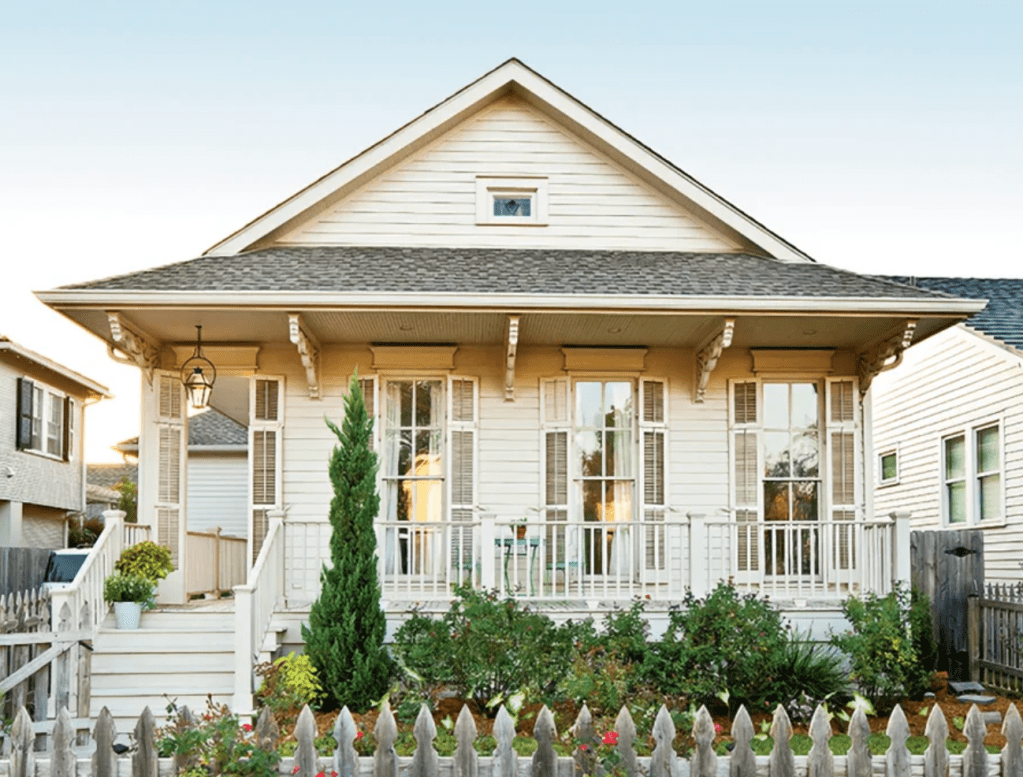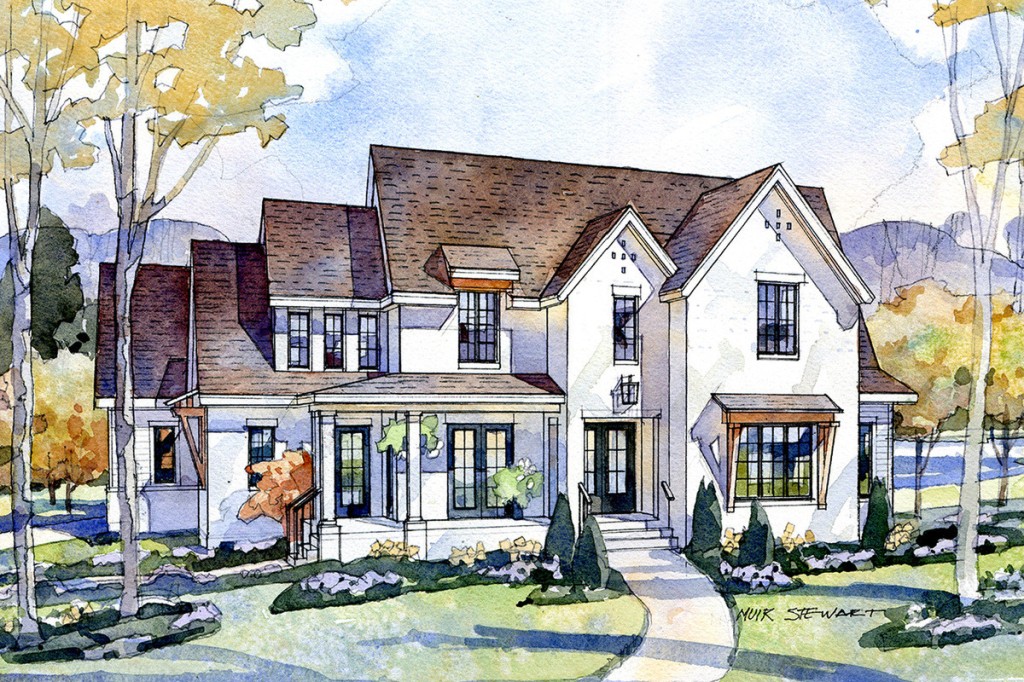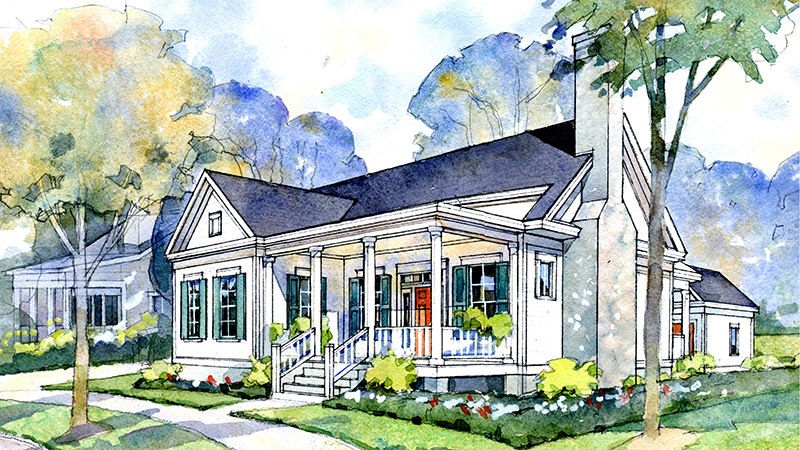Now, this is a different sort of front entry. The front door isn’t at the front, but like some of the older homes in downtown Charleston, SC you’ll see the entry, then you walk along the side porch to the entry door. I love how this doorway is framed with shutters which lets you know to “walk this way” to the entrance while looking so charming and like it’s been in existence for a very long time. Beautiful!
Continue reading “Cottage Revival House Plan by David Ranglack for Southern Living!”Tag: Southern Living house plan
The Edenton House Plan (SL-2042) by J. Wright Home Design for Southern Living!
I love the lines of this house. It’s welcoming, it’s fresh and modern yet it would be difficult to tell if this is an immaculately kept older home or a new build. Each element compliments the other so nicely. The inside was designed so thoughtfully. Great plan (and fabulous architectural illustration!)
Continue reading “The Edenton House Plan (SL-2042) by J. Wright Home Design for Southern Living!”Adaptive Cottage House Plan (SL2075) by Moser Design Group for Southern Living
This is a new plan by Moser Design Group for Southern Living House Plans. It’s a fabulous plan designed with flexibility in mind. This Adaptive Cottage plan allows you to age in place in style! Aging isn’t something we all want to think about, but if you’re making a major investment in your life, it’s a bonus if it can be a good fit for as long as possible. The front porch of this plan is so nice, and a good size! There is also a back screened porch, located off the kitchen, which I love! What a nice plan with so many options! It’s one story, so it’s great as you age – also if you need someone to live with you, there is space to make that happen.
Continue reading “Adaptive Cottage House Plan (SL2075) by Moser Design Group for Southern Living”House Plan Thursday: Nautical Cottage (SL-224)…

A Southern Living House Plan by Architect Scott Ziegler
This is a great house to have nestled in the trees… of course I always think about a view of the water, a definite bonus! This plan has porches on three sides, one screened and two are open… what a luxury to sit on such a fabulous porch! The Nautical Cottage is 1,315 square feet. Pretty small in square footage, but space is used wisely! You have to keep in mind all the outdoor space you get from the porches… that adds a lot of living space, just not heated space.
Now lets check out the main floor of this sweet cottage:

My first thought is… that I would switch the kitchen and the living room… I would want the kitchen sink about where the fireplace is, so I can eat a cookie wash dishes and look out my window over the sink. I love my kitchen window (great view down the street) and it would be hard to give up! It seems easy enough to flip the living room and fireplace to the other side of the room (being the expert that I am)… that way, maybe there could also be a fireplace on the outside? A house in our neighborhood was built like that, and it’s quite charming! How nice to curl up with a book in a comfy chair, OUTSIDE, in front of a fire?! I love a screened porch for the buggy time of year!
If I ever start painting again, I would make one of the downstairs bedrooms into a studio, it’s also a room the dreadmill treadmill could hang out in, always a thought!
I think I would also make this upstairs loft space into a closed off storage area. How about you? What would you do?

Catch you back here tomorrow!
House Plan Thursday: The Sugarberry Cottage, Southern Living Plan SL-1648
Sugarberry SL-1648 -An Exclusive Design for Southern Living by MK Design Group
This Southern Living house plan, SL 1648 “Sugarberry” was built on an empty lot in our neighborhood. It blends nicely with the older homes. It is absolutely the most adorable cottage ever! We had the pleasure of watching it being built and the result was nothing short of spectacular. It has great presence for a somewhat smaller house (1714 sq. ft.).
See the plan link below:
One thing different (that I love) about the house in our neighborhood… the extended the porch. See how this porch begins at the point where you walk in the door? They extended the porch to fill in that area to the left, so it goes all the way back to the kitchen sink. It’s nice, they have a porch swing on that side and it’s more private. Very sweet. The house here locally also has a fireplace on the side porch on the right, how nice would that be??!
And the upstairs…
Check this plan out via these links:
WEBSITE | THIS PLAN | SOUTHERN LIVING
This house a beautiful addition to the neighborhood, nestled amongst the grand live oak trees, with ferns planted in the front yard, it’s like something from days gone by… such charm!
Images via MKDGA.com, used with permission.
Images are not for construction or reproduction, they are property of the design firm.
Catch you back here tomorrow!
Link updated January 11, 2024
House Plan Thursday: Southern Living Plan of the Month – Garden Cottage SL1830
Garden Cottage (SL-1830) – An Exclusive Design for Southern Living by Group 3 Design
Precious. Is it not? At 540 square feet, this plan is perfect to use as a guest cottage, or as a weekend getaway situated in a scenic spot somewhere nice and quiet. With one bedroom, one bathroom, a kitchen and a living room, this plan has all the essentials for a nice stay!
I would ditch the bathtub and make a nice size shower and maybe see if there was a way to fit a stackable washer and dryer in the bathroom! Oh, maybe I would add a cool little square window up above the door that can let more light in… I’m not sure what kind of ceilings this has, but I would also insulate from the rafters, then cover with wood. I love a vintage wood ceiling, whoa! Plus that would give you extra height and the little window would add a little more light. What would you do? It’s fun to dream… and see, I don’t always have lofty dreams! Ha ha…
Catch you back here tomorrow!
All images via Southern Living House Plans…
Images are not for construction or reproduction, they are property of the design firm.
House Plan Thursday… Sweet cottage!
 Lowcountry Cottage, Southern Living Plan SL-1121 by Moser Design Group
Lowcountry Cottage, Southern Living Plan SL-1121 by Moser Design Group
First of all, let me say THANK YOU TO FRED STROUD, for the endless resources he has provided for this post! I wanted {desperately} to show you photos of the interior and I wasn’t coming up with any {whine, whine} he overheard me {as I talk to myself, sigh} and said that you can RENT this house at Palmetto Bluff, so there ARE images for you to see, woohoo! Thanks Fred, you saved the day!
This is one of our favorite plans, the Lowcountry Cottage by Moser Design Group for Southern Living. We have dreamt many a dream about what furniture we would put where, how we would configure it to suit our needs, and of course to find a nice waterfront {this is a dream, so might as well dream big my friends!} lot to plop this house on!
This is another wonderfully open plan… another plan where the master is in the back of the house, making it more private. It’s not a small house as the image implies, it goes back rather far, square footage is a little over 2100 square feet. The images of the house plans are from houseplans.southernliving.com – this plan is called the LOWCOUNTRY COTTAGE.
You have the option of one or two bedrooms upstairs… I think I would go for the two bedroom (alternate version)… make one storage and one a guest room… We don’t need another large bathroom, I would make it a single sink vanity with maybe a linen closet built in next to it instead of a double sink…
Click HERE (then select the 2 bedroom Wilson Home to see photos) to go to the Palmetto Bluff website where you can rent this cottage… it shows a few interior photos which is nice… Here’s the kitchen, the one thing I love are the windows! No cabinets above… Let that sunshine in! There are a few things I would change for us personally, but the windows are ideal!
Catch you back here tomorrow!











