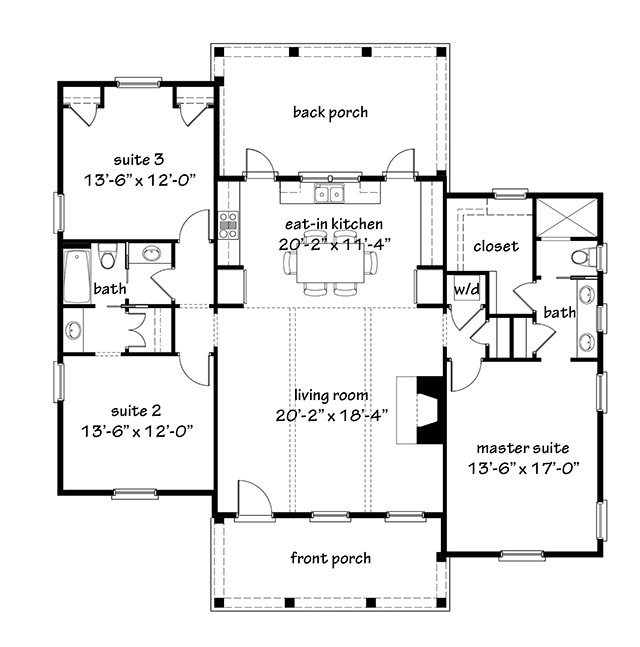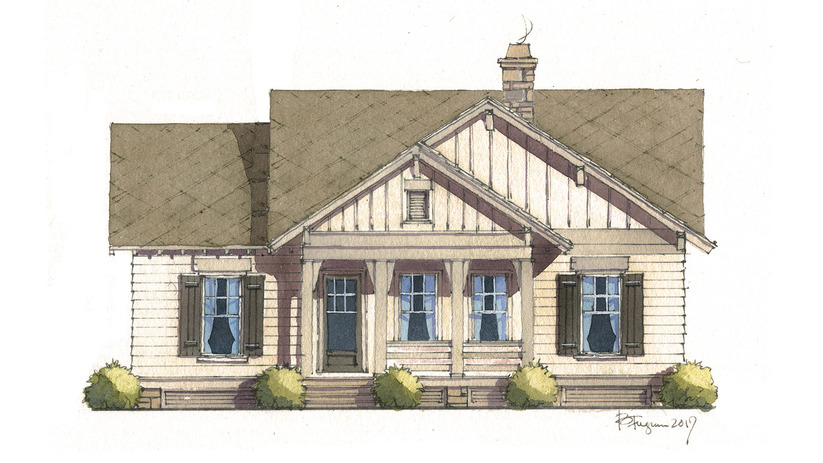Adorable house, isn’t it? I really like the lines of the roof – it has such appeal. Charming, and something that you would have seen built back in the day. I especially love when you’re in an established neighborhood and there are a few new homes sprinkled throughout – but… you can’t tell which homes are new. That’s talent!
This is the Flint Cottage SL1955 by C. Brandon Ingram for Southern Living House Plans. This plan is 1,606 square feet with 3 bedrooms and 2 bathrooms, and it’s a beauty!

From the front porch you step into a gracious living room, flanked with a fireplace – you can see through to the eat-in kitchen, gorgeous, right? I probably wouldn’t need to seat six people, so I would opt for an island with access to power (wonderful when baking) and a few barstools. If the back porch was screened you could keep the doors open in the eat-in kitchen to take advantage of a nice breeze!
The guest suites are located on the left side of this house, they share a bathtub/shower, but each space has it’s own sink, which is good thinking! Less waiting when you can get ready without taking over the entire bathroom! It’s little things like that that can make a smaller space feel so much larger.
The right side of this home is the master suite. There is a linen closet in the bathroom and a walk in closet as well. The washer/dryer is located outside of the master suite. Perfect!
C. Brandon Ingram
C. Brandon Ingram | Southern Living | This Plan | About
✍️ Until next time…


