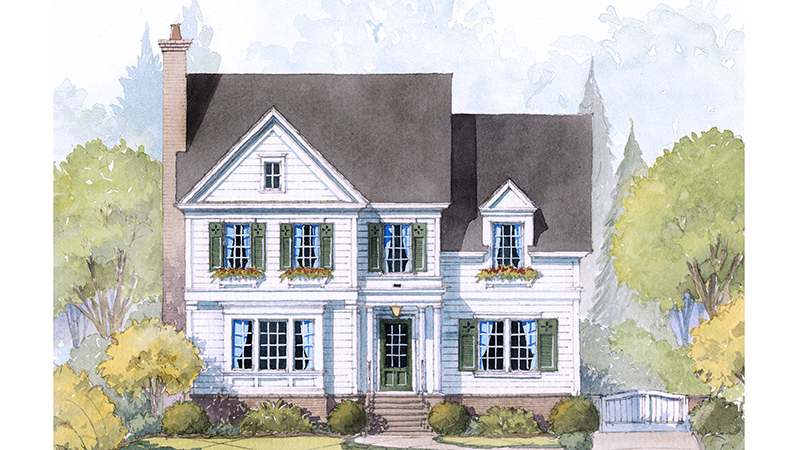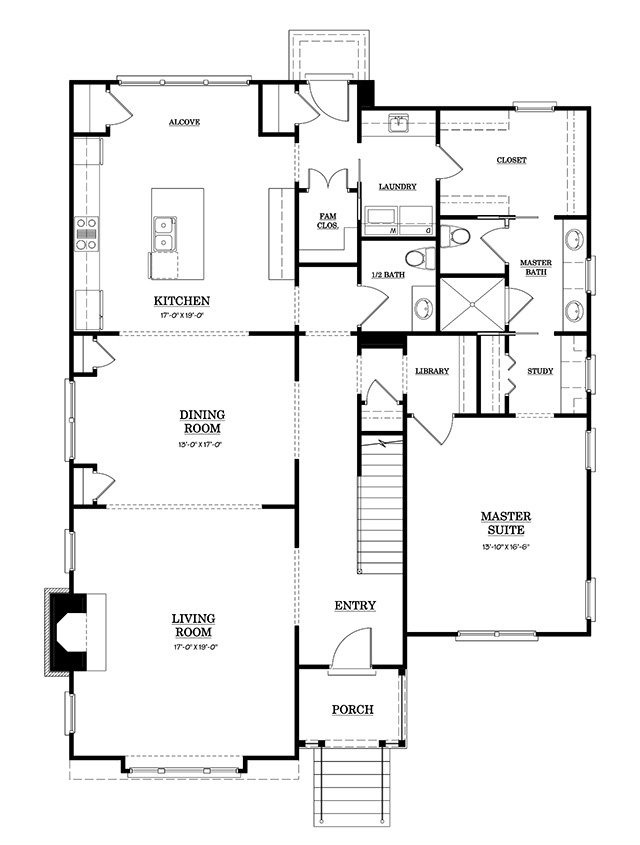Charm, right? A beautiful old home, exquisitely built years ago set in a gorgeous established neighborhood, where the homes are all well built and solid. But wait, is it truly an older home? Or is it a newly built home that is so well designed that it just looks like it fits in perfectly among homes that are much older. #bingo This plan is gorgeous, and just wait until you see the interior!
This is the Dogwood Place house plan (SL1975) by C. Brandon Ingram for Southern Living House Plans. This plan is 2,992 square feet with 4 bedrooms and 3.5 bathrooms. This is one heck of a plan that will fit so nicely in an older established neighborhood. It has the gorgeous look and charm of a home built long ago, but has all the modern conveniences of a newly built home. #winwin
I love how the entry has a view of the staircase with an opening into the living room. The one side of this plan is open living space: living, dining, kitchen and the other side of this plan is the master suite, complete with a library and study (do you ever need to leave this room?)! The kitchen has a pantry #woohoo and a beautiful island.
There is something interesting that this plan has, it’s called a Family Closet. How cool is that? How USEFUL is that?! I suppose it could be a coat closet, but also so much more! Where to put the backpacks and extra things we carry with us from point A to point B? In the Family Closet of course! Since I live in an older house without a good room to go to during a tornado (because of all the glass transoms) I would find this an ideal space to get away, although there are quite a few places in this house to go which is nice. It’s one of those things you don’t think of when you are selecting a house plan. You could find me in the library, hehe.

The upstairs has three bedrooms, each with a nearby bathroom. Two bedrooms share a bathroom (Jack and Jill) and the other has one outside the door and near a “Future Space” – in case you need an additional whatever there you have the space! I love when people think ahead!
C. Brandon Ingram
Website | Facebook | Instagram | Plan | Southern Living House Plans
✍️ Until next time…



