
Continue reading “28 White Plains House Plan (SL1799) by Our Town Plans!”


Continue reading “28 White Plains House Plan (SL1799) by Our Town Plans!”

Continue reading “Gilliam Springs House Plan (133106) by Allison Ramsey Architects!”
Isn’t this a fabulous house plan that will fit well in many established neighborhoods – which I love! A sweet front porch coupled with a roomy back porch is a dream! This is an open plan with the master down and three bedrooms upstairs!
Continue reading “The Bristol Bay Cottage Plan by Mitch Ginn & Assoc.!”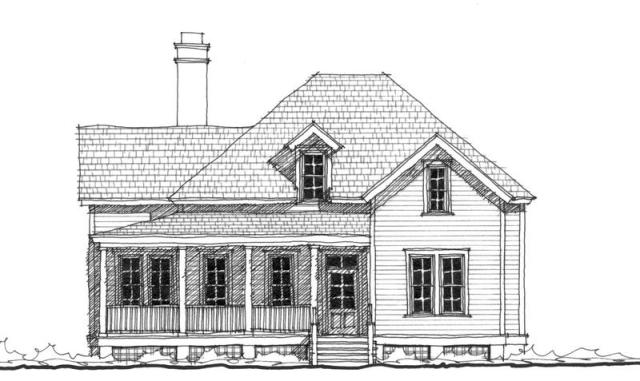
Continue reading “The Elderberry House Plan (C0047) by Allison Ramsey Architects!”
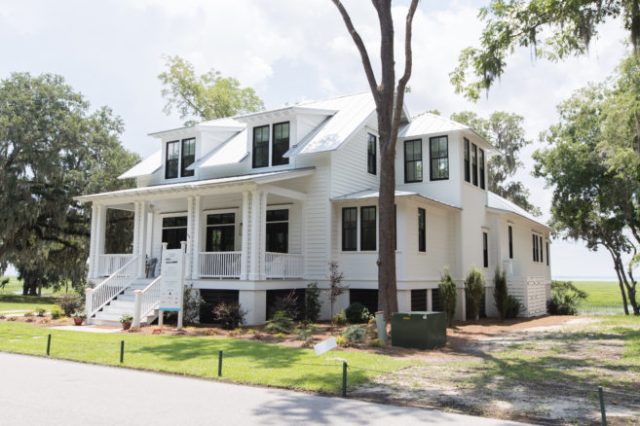
Continue reading “The TNH LC 52 plan by Moser Design Group!”
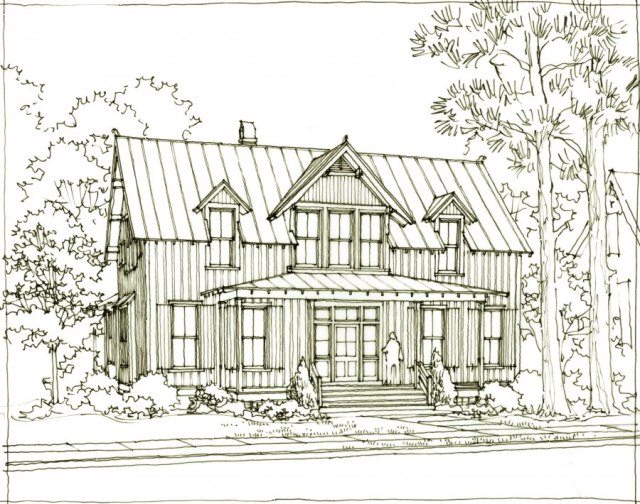
Continue reading “The Linville House Plan (SL1958) by Our Town Plans (A Southern Living Plan!)”

Continue reading “The Elberton House Plan by L. Mitchell Ginn & Associates!”
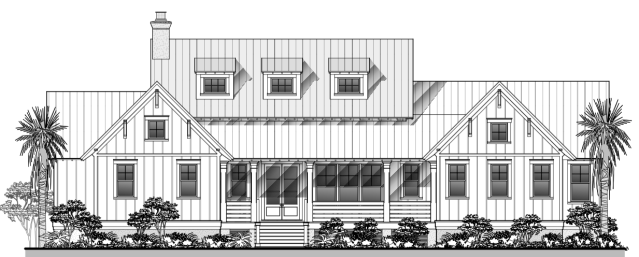
Continue reading “Ashley River Rest House Plan by Flatfish Island Designs!”
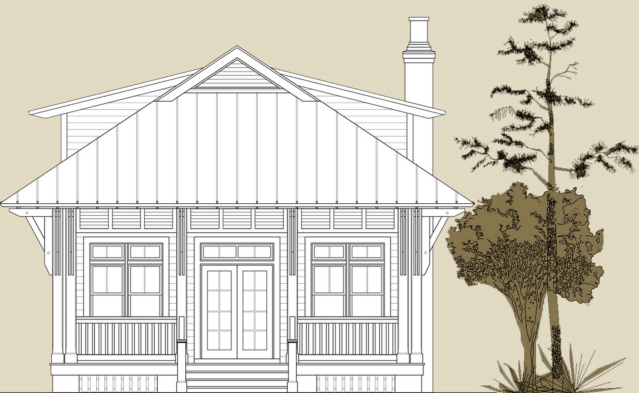
Continue reading “The Osprey House Plan by Archiscapes, LLC!”
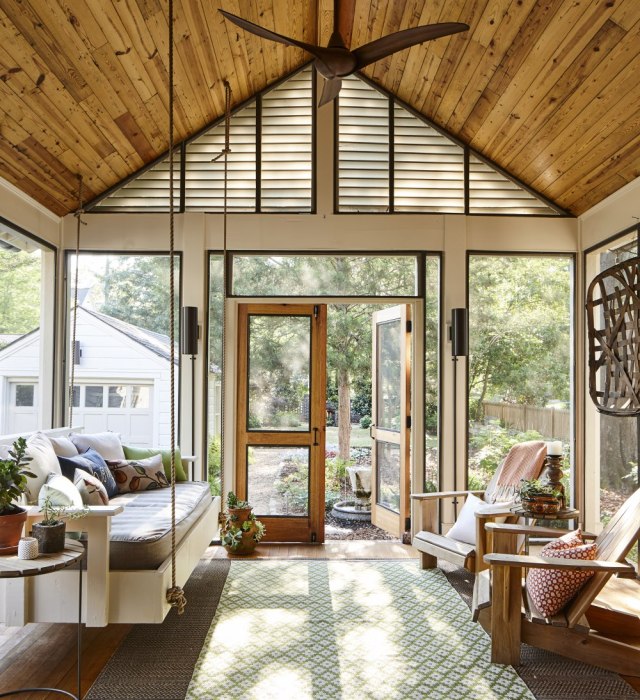
Continue reading “Edgewood Court House Plan by Our Town Plans – A Southern Living Plan (SL 2008)”
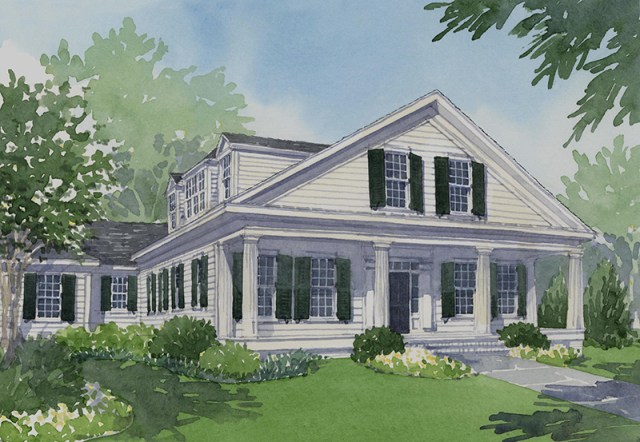
Continue reading “Featured House Plan: The Coweta Cottage by L. Mitchell Ginn & Assoc.”