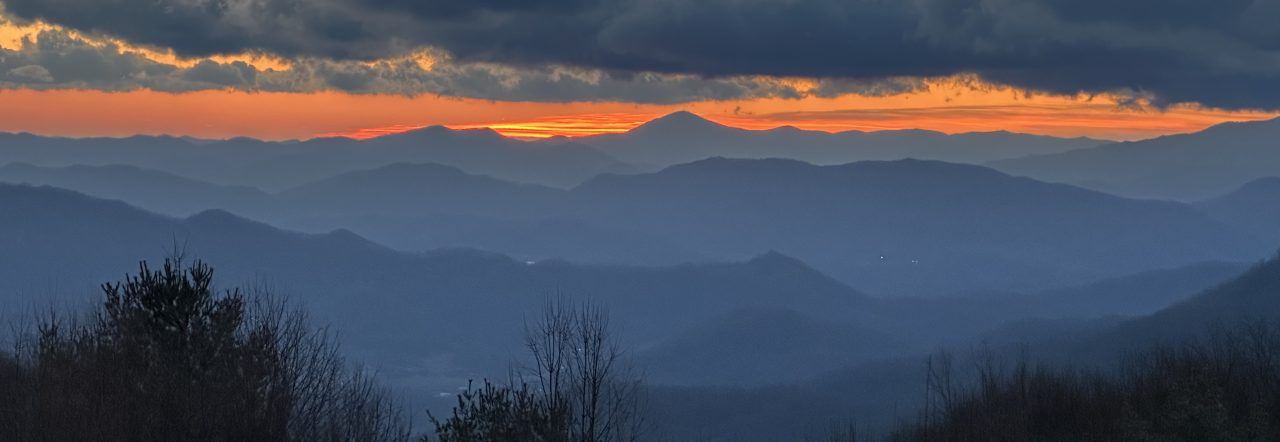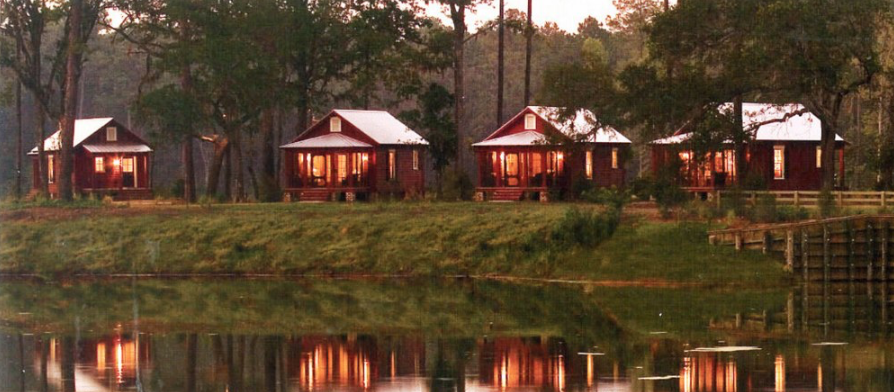
Well, it’s Thursday, and you know what that means? A featured house plan! And, I have to say, it’s a beauty!! Continue reading “The New Park View House Plan (SL1826) by Our Town Plans!”


Well, it’s Thursday, and you know what that means? A featured house plan! And, I have to say, it’s a beauty!! Continue reading “The New Park View House Plan (SL1826) by Our Town Plans!”
 American Farmhouse by Mitch Ginn and Associates
American Farmhouse by Mitch Ginn and AssociatesContinue reading “The American Farmhouse Plan by Mitch Ginn & Associates!”
This is the Laurel Cottage designed by C. Brandon Ingram. This 992 square foot, two bedroom, two bathroom home has so much class. The design is stunning. Details make it look like a home built long, long ago. To have what looks like a older home in perfect condition with all the modern amenities is a dream come true!
Continue reading “The Laurel Cottage Plan by C. Brandon Ingram!”This plan has so much charm, right? I love the areas of gingerbread, the placement of the windows, creating an inviting porch and lighting up the inside during the day and showing off pretty lighting in the evening. What’s not to love? I LOVE that this plan isn’t enormous, it’s perfect for a smaller family or if you’re downsizing. So much easier to maintain, I think we’ll be seeing more and more people downsize in the coming years. #toomuchstuffisstressful
Continue reading “The Duval Houseplan by Allison Ramsey!”
This is the St. Mary’s Way house plan by Our Town Plans. This plan is 3,671 square feet with 4 bedrooms and 4.5 bathrooms. I love that there are options for two additional bedrooms. One as an additional guest suite, adding 381 square feet, and the other is an optional attic suite, adding 762 square feet!
Another interesting fact about this home is that there are two ways that it can be placed on a lot and both are equally as stunning! See Our Town Plans website to see the other elevations (click the orange link above). Click HERE to see a few real life images of this home (exterior). Wow!
Continue reading “St. Mary’s Way House Plan by Our Town Plans!”

I love an Idea House/Dream Home don’t you? One year on our way to Amelia Island, FL we passed by an Idea House in GA – what a great time we had! The bonus of a home being an Idea House is that there is a lot of press, so you can see the individual rooms as well as a video of the home. Pretty cool, isn’t it?
Continue reading “Coastal Living Cottage Plan by Moser Design Group Featured in Southern Living!”
This is the Cleveland Retreat plan by Lake & Land Studio. This plan is 1,364 square feet with 3 bedrooms and 2 bathrooms. There is also a bunk room in one of the bedrooms, great when used as a retreat, but also a super cool place for a child to grow up, with extra room for friends to spend the night. If you like this plan, but you need it tweaked a bit for you, Lake & Land is happy to work with you so that it’s what you want.
Continue reading “Cleveland Retreat plan by Lake & Land Studio!”

Continue reading “The Country Living Anniversary Farmhouse Plan by Our Town Plans!”

Continue reading “The Camden House (C0359) Plan by Allison Ramsey Architect!”

Continue reading “The Senepol – a Perch Plan by Tim Brown Architecture!”

Continue reading “The Cooper Tide House Plan by Flatfish Island Designs!”
This is the Shingle #101 house plan by Lake + Land Design Studio – isn’t it charming? This plan is 2,263 square feet with 3 bedrooms and 2.5 bathrooms. Inspired by a plan on the hit HGTV show “Home Town” – This house has so much charm and character – not easy to find in new homes these days. With so many wonderful details, this could easily be considered a dream home! Continue reading “Shingle #101 House Plan by Lake + Land Design Studio!”

Continue reading “81 Camp Street House Plan by Our Town Plans!”