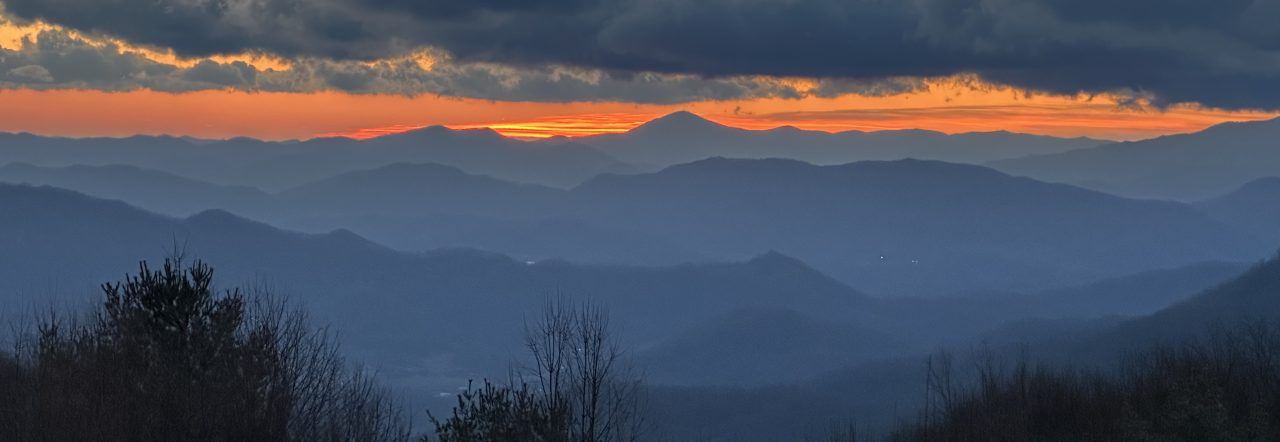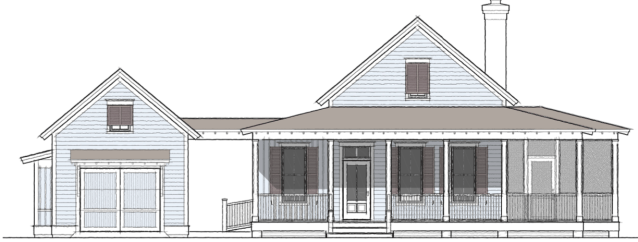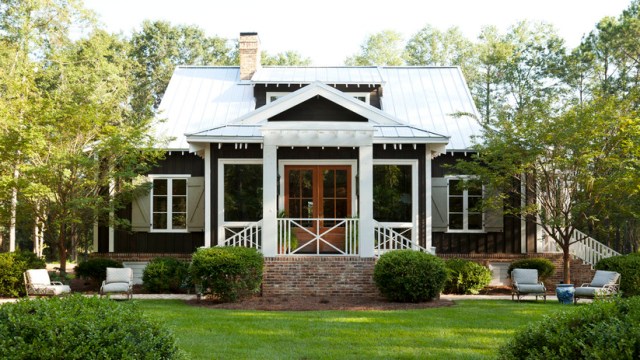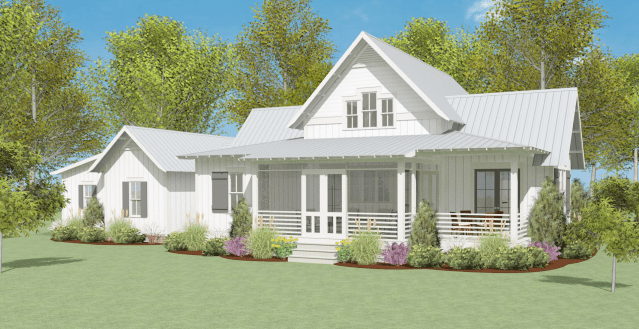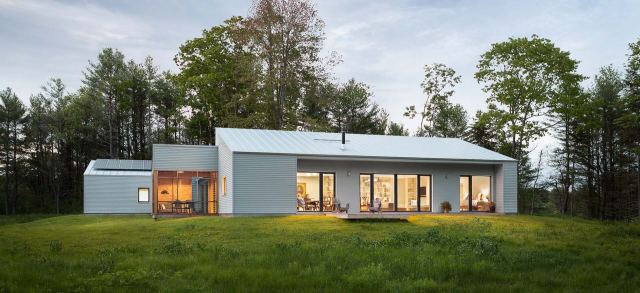Category: House Plans
The Leland Residence House Plan by Lake and Land Studio!
This is a beautiful plan by Lake & Land Studio. There are some creative minds at work no doubt.
Continue reading “The Leland Residence House Plan by Lake and Land Studio!”The Dixie Cottage House Plan by L. Mitchell Ginn & Associates!

Continue reading “The Dixie Cottage House Plan by L. Mitchell Ginn & Associates!”
The Kiptopeke House Plan by Allison Ramsey Architects!
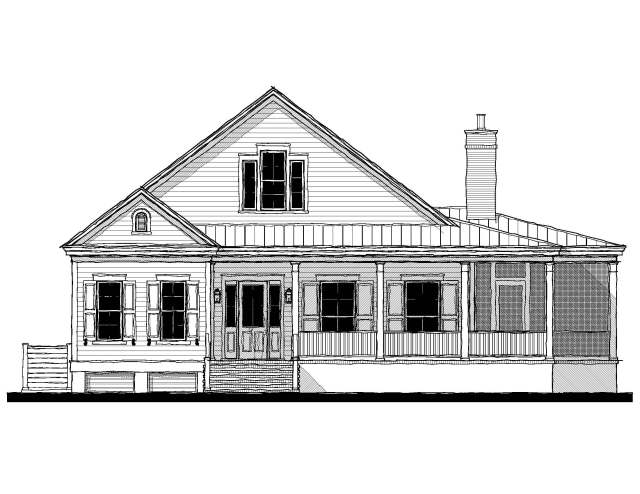
Continue reading “The Kiptopeke House Plan by Allison Ramsey Architects!”
The Normande House Plan by Perch Plans
This is a sharp plan, isn’t it? Who doesn’t need a side screened porch, a fabulous utility room, even a pantry in addition to being an open plan. Check it out…
Continue reading “The Normande House Plan by Perch Plans”The TNH LC 39A House Plan by Moser Design Group!
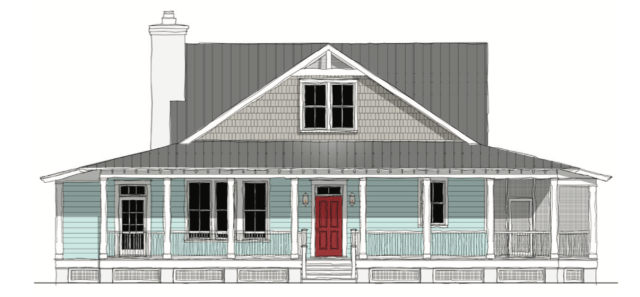
Continue reading “The TNH LC 39A House Plan by Moser Design Group!”
The GO Home 1700 by GO Logic!
282 Bothy Lane House Plan by Our Town Plans!
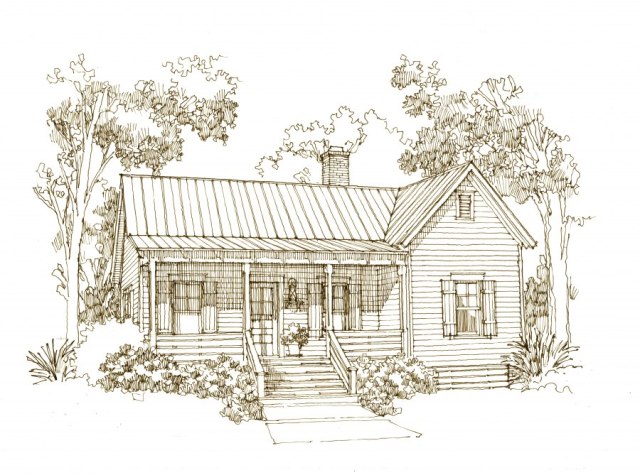 282 Bothy Lane by Our Town Plans
282 Bothy Lane by Our Town PlansContinue reading “282 Bothy Lane House Plan by Our Town Plans!”
Southern Gothic House Plan by Mitch Ginn for Southern Living!
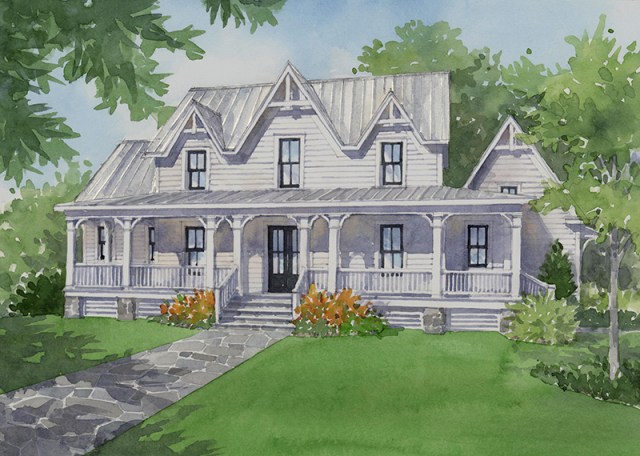 Southern Gothic house plan by Mitch Ginn for Southern Living
Southern Gothic house plan by Mitch Ginn for Southern LivingContinue reading “Southern Gothic House Plan by Mitch Ginn for Southern Living!”
Loblolly Cottage (SL 2002) by Lake and Land Studio for Southern Living!
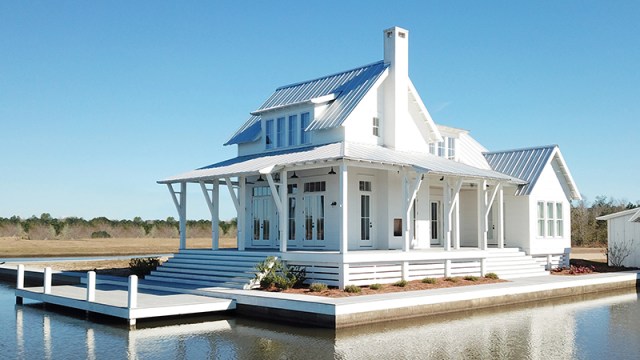
Continue reading “Loblolly Cottage (SL 2002) by Lake and Land Studio for Southern Living!”
The Windsor House Plan by Yankee Barn Homes!
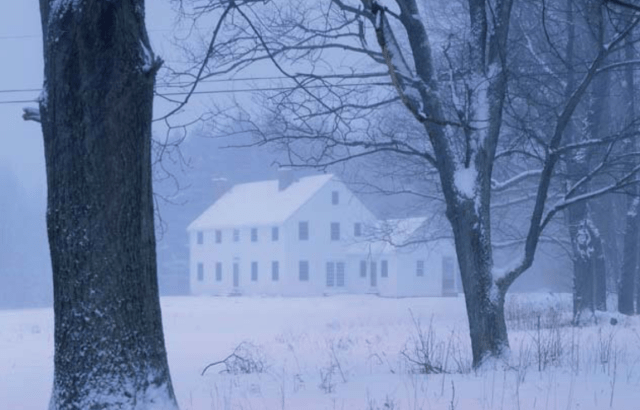
Continue reading “The Windsor House Plan by Yankee Barn Homes!”
The Cherry Hill House Plan (SL1843) by John Tee!
 Cherry Hill House Plan by John Tee
Cherry Hill House Plan by John TeeContinue reading “The Cherry Hill House Plan (SL1843) by John Tee!”
The Greenville Residence House Plan by Lake and Land Studio!
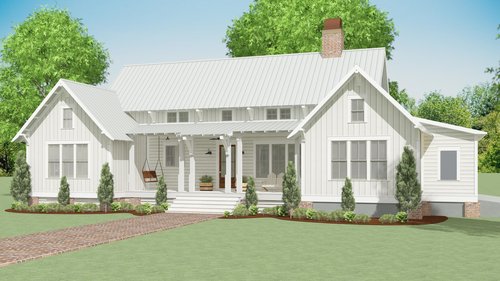
Continue reading “The Greenville Residence House Plan by Lake and Land Studio!”
